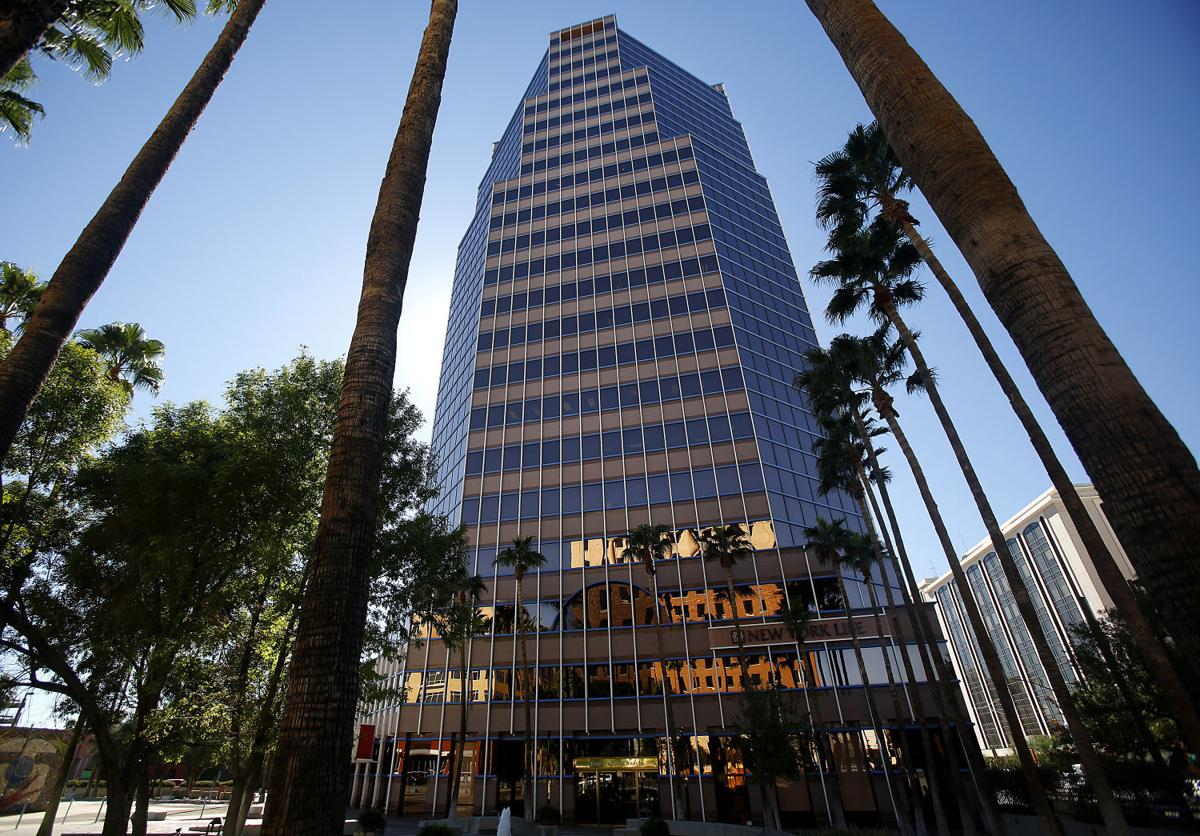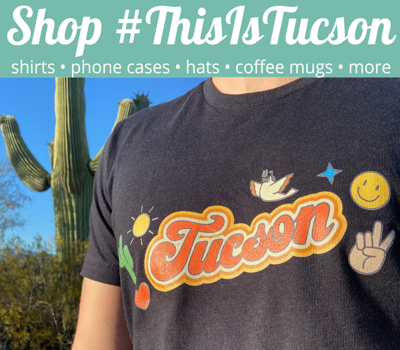Tucson’s tallest building is, for the first time, in the hands of local owners, and plans for a twin tower are in the works.
Known by its address, One South Church, the building was bought by ZFI Holdings LLC and Iridius Capital Tucson for $32 million.
The owners have not decided on a new name for the structure.
Real estate developer Zachary Fenton, one of the new owners, said the first focus will be to get more tenants in the 240,811-square-foot building, which is about two-thirds occupied.
“It’s a phenomenal building, but it’s almost 30 years old and needs some love,” Fenton said. “We’re very excited to be improving the building.”
Once the existing structure is improved, developers want to erect a second, residential tower on the adjacent, vacant pad.
“The second tower site is very early on in the process,” Fenton said. There are no detailed plans for the future project, which could be as tall as 330 feet.
Built in 1986 by Sundt Corp., One South Church was first known as the United Bank Tower, then Citibank Tower, Norwest Tower and UniSource Energy Tower until 2011.
Broker Buzz Isaacson, who held the listing since it was developed, said the original developer, Venture West/Reliance Development Group, sold it to Cummings-Baccus Interests in December 2000. Hub Properties Trust bought it in February 2002 and sold it in October 2014 to EQC, a real estate investment company.
The 23-story office building was designed by Curtis W. Fentress of Fentress Architects.
Its core was built using a construction technique known as slipforming, which was pioneered by Sundt. It is a rapid method of forming and placing concrete, using hydraulic jacking units to raise a building at the vertical rate of one floor (approximately 12.5 feet) per day.
Using this method, the tower’s core took about a month to complete using 2,400 cubic yards of concrete and 330 tons of reinforcing steel, documents from Sundt show.
The building’s exterior is a combination of glass and granite. The rose-tinted glass is from Belgium and the granite was quarried in Finland and finished in Italy.
A separate contract was awarded for a three-level 224,000-square-foot, below-grade parking garage for 320 vehicles, Sundt records show.
At the time, it was one of the largest concrete pours in Tucson’s history at 1,440 cubic yards.





