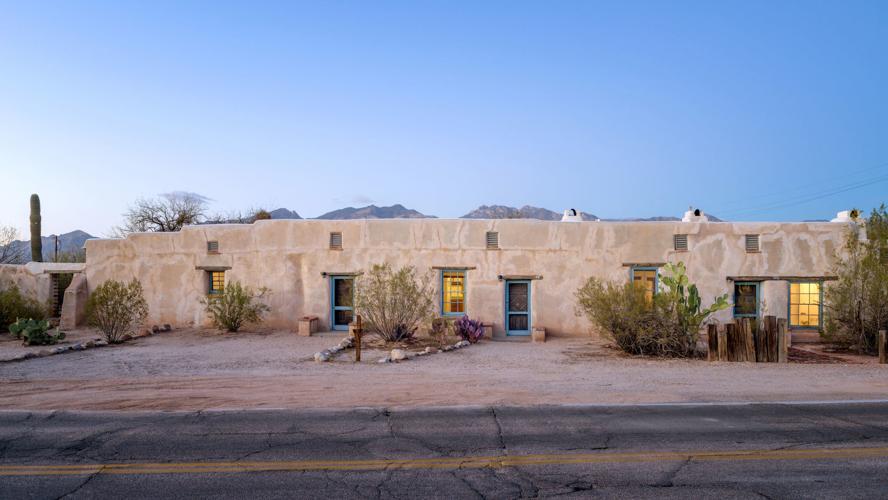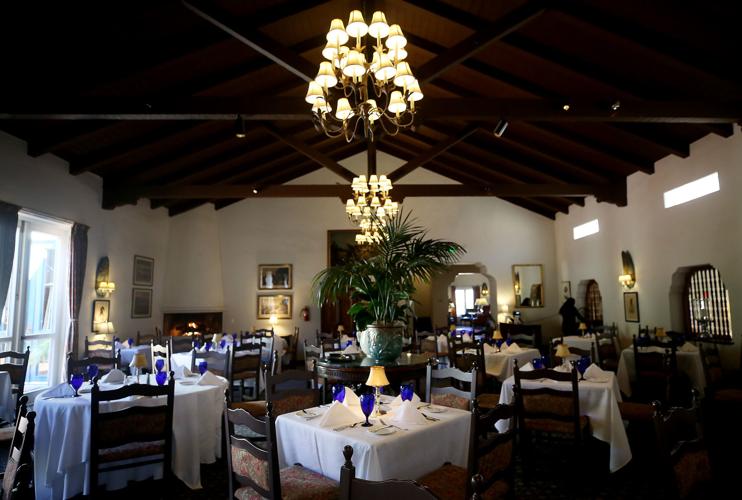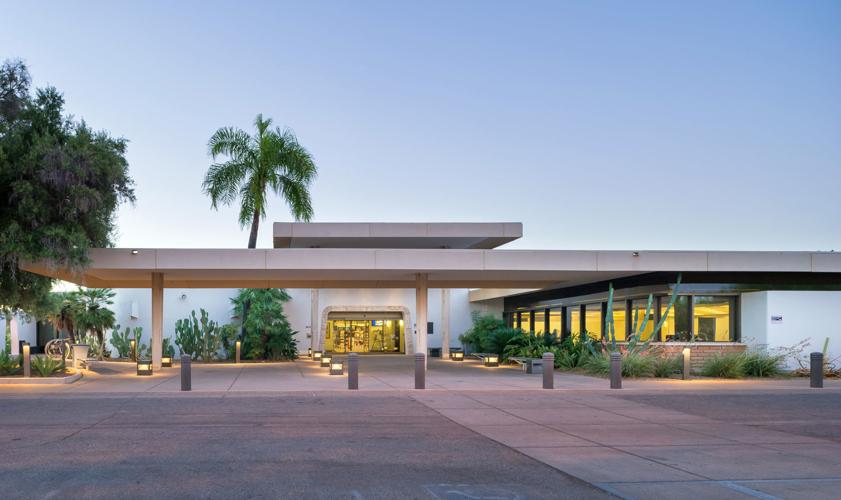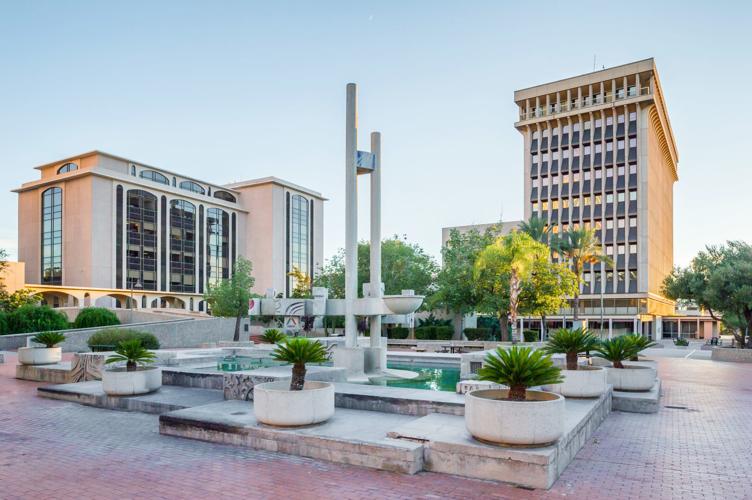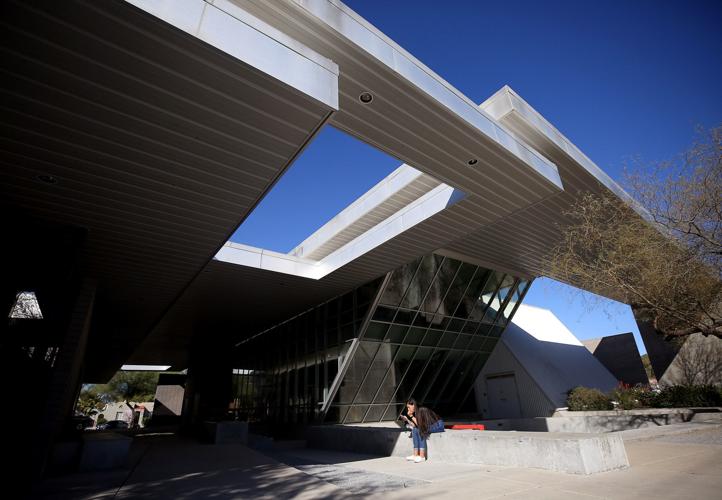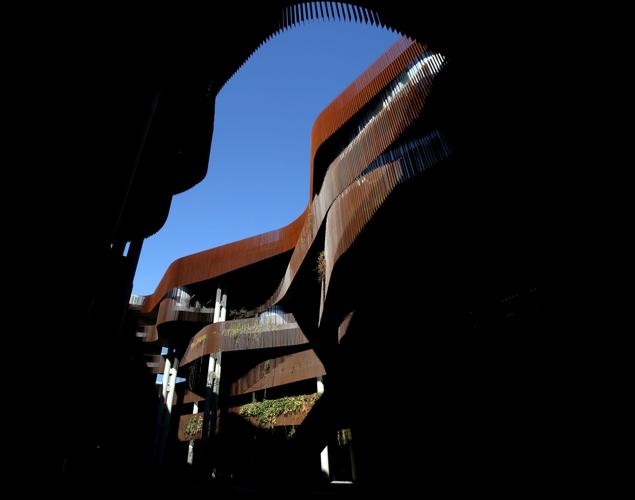Buildings talk to us.
They tell us what we valued in the past, and what is important to us today. They can address the climate, the land we live on and the multiple cultural influences in our area.
Buildings “are a representation of the values at the time they were created,” says R. Brooks Jeffery, a University of Arizona professor in architecture and an expert on heritage conservation.
He points to Mission San Xavier del Bac on the Tohono O’odham San Xavier Indian Reservation. The adobe mission, arguably one of the most popular tourist spots in the area, was built between 1783-97 and combines Moorish, Mexican Baroque and Byzantine styles to create what the Society of Architectural Historians calls “one of the finest examples of Spanish Colonial architecture in the United States.”
“The building tells the story of what was going on in Tucson at the time,” says Jeffery. “It allows people to understand the identity and character of this place. It embodies all these cultural influences that speak to what we became.”
Demion Clinco, who heads up the Tucson Historic Preservation Foundation, says that historic architecture provides “a connection to and understanding of the past, our history, this place.”
“That connectivity is really the glue that creates the dynamic tapestry where we live,” Clinco says. “If we let them disappear, the beauty and the history is diminished.”
Just as historic buildings help us see where we were and what we valued, modern architecture can do the same.
We asked Jeffery and Clinco to tell us about some of the more significant structures in the Old Pueblo — and they run the gamut from over a century old to less than a decade.

The Fort Lowell Commissary is one of the few buildings left of the original military fort. The city acquired the property in the mid-1980s, but a plan to preserve it has yet to be realized.
Fort Lowell Commissary
5481 E. Fort Lowell Road
Built: 1873-75
Architect: U.S. Army
The commissary is one of the few buildings left of the original military fort. Though the commissary does not have official historical status, some of the remaining buildings do. The commissary is closed to the public, though it sometimes opens for special occasions.
Clinco says one can still peek in the windows. But even if you can’t, the wonder within needs to be preserved, he says. In fact, the city, which acquired the property in the mid-1980s, has a plan to preserve it, but that seems to have stalled, says Clinco.
The fort was abandoned in 1891 and the U.S. government sold the park buildings five years later. More sales followed and over the years families lived in the commissary before it was abandoned. In 1942, it was sold to the Bolsius family, brothers Charles and Pete, and Pete’s wife, Nan. They proceeded to transform it into living quarters.
When they took it over, most of the walls had collapsed, says Clinco. They reconstructed the building, employing the dutch woodwork common in their native Holland, he says.
The family cleared the debris and found the original stone foundations. Pete and Nan Bolsius “hand carved doors, corbels, niches and cupboards, transforming the former storehouse into living quarters,” according to the 2009 cultural resource assessment of the park, done by Desert Archeology.
“They masterly redesigned it into a beautiful, iconic building,” says Clinco.

About the Arizona Inn, R. Brooks Jeffery, a UA professor in architecture, says the architect “understood the scale of different spaces. What you notice is you are going into both indoor and outdoor spaces that are so well-scaled to the activity taking place there.”
Arizona Inn
2200 E. Elm St.
Built: 1930
Architect: Merritt H. Starkweather
The hotel, done in Pueblo Revival and Colonial Revival styles, was built in response to tourists’ growing demands for resort-style getaways.
“The Arizona Inn represents a time of tremendous growth in Tucson,” says Jeffery. “It embodies a time when Arizona was catering to very affluent tourists.”
The architect, says Jeffery, “understood the scale of different spaces. What you notice is you are going into both indoor and outdoor spaces that are so well-scaled to the activity taking place there.”
The brick and stucco building is pink with blue trim and red clay tile roofs — elements that have not changed over the years. It has expansive grounds and beautiful gardens designed to provide shade and tranquility.
The Arizona Inn is also significant because of the original owner, Isabell Greenway. She was the first woman to represent the state in the U.S. Congress, was an attendant at the wedding of Eleanor and Franklin D. Roosevelt, seconded his nomination for president in 1932, had a cattle ranch and an airline.
Greenway was intimately involved in the building of the inn, and her interest in military veterans was reflected in her employment of them to build the furniture for the inn.
“It makes us proud to have a pioneer woman like her,” says Jeffery.

The Murphy-Wilmot Library, built in 1965, won the “Distinguished Accomplishment in Library Architecture” award in 1966 from the American Institute of Architects and the American Library Association.
Murphy-Wilmot Library
530 N. Wilmot Road
Built: 1965
Architect: Nicholas Sakellar
“We have a very strong modern legacy here that happened after World War II,” says Jeffery. “The movement created a whole new generation of architects who put aside the Romantic revivalism and began to look at new building materials, and also how they fit in the space.”
A prime example of that is the Murphy-Wilmot Library, which in 1966 won the “Distinguished Accomplishment in Library Architecture” award from the American Institute of Architects and the American Library Association.
The low concrete building tucks into rather than takes over the land it sits on. It is covered with white plaster, which gives the sense it will be cool inside. And it is.
“There are a series of horizontal planes that create shade,” says Jeffery. “There are two planes of roof and vertical glass that brings in natural light. It’s all reflected light and creates an ambiance and passive cooling.”

The concrete fountain in El Presidio Park has 12 high-relief panels that relate to Tucson’s geological history, the area’s prehistory and our history of the preservation of water.
El Presidio Park Fountain
165 W. Alameda St.
Built: 1970
Sculptor: Charles Clement (who also did the carved reliefs at the Murphy-Wilmot Library)
Not a building, but just as important, says Clinco. The concrete fountain with colorful mosaic tiles commands the central spot in El Presidio Park, which is surrounded by government buildings.
Looking like a piece of abstract art, it has 12 high-relief panels that relate to Tucson’s geological history, the area’s prehistory and our history of the preservation of water.
“The fountain captures the spirit of the late Modernist movement,” says Clinco. “It’s very cool and it’s easy to walk by and not notice it.”

The University of Arizona Poetry Center was built in 2007 and designed by Les Wallach, Line and Space. The 18,000-square-foot New Modernist building houses offices, a library, conference rooms and an auditorium for poetry readings.
University of Arizona Poetry Center
1508 E. Helen St.
Built: 2007
Architect: Les Wallach, Line and Space
The 18,000-square-foot New Modernist building houses offices, a library, conference rooms and an auditorium for poetry readings. There is also a cottage for visiting poets and expansive sliding glass doors that lead to an outdoor garden.
“It’s a beautiful space for the gathering of people together to share great thoughts,” says Jeffery. “The building is striking. You are immediately inspired by the way forms begin to shape spaces.
“One of the beautiful things about the Poetry Center is it uses walls and glass to create an experience as you are walking through the space. It’s not an object; it is a series of spaces you experience.”

UA Environment & Natural Resources 2 Building on the University of Arizona campus was built in 2015 and designed by Jim Richard with GLHN Architects & Engineers. The building is a model in sustainability and has an interior courtyard shaped like a slot canyon, which provides for cool breezes and saves money on lighting.
UA Environment & Natural Resources 2 Building
1064 E. Lowell St.
Built: 2015
Architect: Jim Richard with GLHN Architects & Engineers
The nearly 151,000-square-foot building is a model in sustainability.
It has its own water harvesting system, which irrigates the abundant plant life. The greenery helps with cooling.
The carpeting and sound-insulating panels are made from recycled materials.
And the interior courtyard is shaped like a slot canyon, which provides for cool breezes and saves money on lighting, heating and cooling.
The building houses the Institute of the Environment, School of Geography and Development and the School of Natural Resources and the Environment.
“We call it a ‘didactic building,’” says Jeffery. “It speaks to the value it is trying to convey.”
— Additional sources: “A Guide to Tucson Architecture” by Anne M. Nequette and R. Brooks Jeffery; Society of Architectural Historians Archipedia, sah-archipedia.org
Photos: 6 significant buildings in Tucson
Murphy-Wilmot Library

Murphy-Wilmot Library designed by Nicholas Sakellar
Wllmot Branch Library
Updated
Wilmot Branch of the Tucson Public Library, 530 N. Wilmot Road, in September, 1965.
Wllmot Branch Library
Updated
Wilmot Branch of the Tucson Public Library, 530 N. Wilmot Road, in September, 1965.
Wllmot Branch Library
Updated
Wilmot Branch of the Tucson Public Library, 530 N. Wilmot Road, in September, 1965.
Murphy-Wilmot Library

Library patrons read their materials by the window panels that let in a lot of natural light at the Murphy-Wilmot Library, 530 N. Wilmot Road, on February 27, 2020. The library was built in 1965 and designed by Nicholas Sakellar.
Wllmot Branch Library
Updated
Wilmot Branch of the Tucson Public Library, 530 N. Wilmot Road, in September, 1965.
University of Arizona Poetry Center
Updated
The University of Arizona Poetry Center, 1508 East Helen Street, was built in 2007 and designed by Les Wallach, Line and Space. The 18,000-square-foot New Modernist building houses offices, a library, conference rooms and an auditorium for poetry readings. There is also a cottage for visiting poets and expansive sliding glass doors that lead to an outdoor garden. February 24, 2020.
University of Arizona Poetry Center
Updated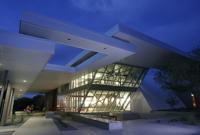
The UA Poetry Center, 1508 E. Helen Street, on Sept. 27, 2007.
University of Arizona Poetry Center
Updated
The University of Arizona Poetry Center, 1508 East Helen Street, was built in 2007 and designed by Les Wallach, Line and Space. February 24, 2020. The 18,000-square-foot New Modernist building houses offices, a library, conference rooms and an auditorium for poetry readings. There is also a cottage for visiting poets and expansive sliding glass doors that lead to an outdoor garden.
UA Environment & Natural Resources 2 Bldg
Updated
UA Environment & Natural Resources 2 Bldg., 1064 E. Lowell St., was built in 2015 and designed by Jim Richard with GLHN Architects & Engineers. The nearly 151,000-square-foot building is a model in sustainability. The interior courtyard is shaped like a slot canyon, which provides for cool breezes and saves money on lighting, heating and cooling. March 02, 2020.
UA Environment & Natural Resource 2 Building
Updated
The Undergraduate Auditorium in the University of Arizona's new Environment and Natural Resources 2 (ENR2) Building in Tucson, AZ. The room supplants Centennial Hall as a classroom space and is now the largest classroom auditorium on campus. Photo taken Thursday, September 10, 2015.
UA Environment & Natural Resource 2 Building
Updated
The open-air "slot canyon" of the Environmental and Natural Resources 2 building.
Ft. Lowell Commissary
Updated
Ft. Lowell Commissary
Ft. Lowell commissary
Updated
The commissary building, part of old Ft. Lowell, in 1979.
Ft. Lowell Commissary
Updated
Ft. Lowell Commissary
El Presidio Park Fountain
Updated
Noah's Ark sculptor Charles Clement also designed El Presidio Park Fountain in downtown, which was constructed in 1971 and restored by the city in 2023.
El Presidio Park Fountain
Updated
The old city hall, left, stands on the edge of the new parking lot that runs underneath Presidio Park as construction was underway. The downtown area was changing as part of its march toward urban renewal on September 17, 1969. The photograph was taken from the the 11th floor of the new Pima County Administration Building.
Arizona Inn, 1979
Updated
The historic Arizona Inn, 2200 E. Elm, Tucson, photographed in 1979. It was built in 1930-31 by Isabella Greenway.
Arizona Inn, 1979
Updated
The historic Arizona Inn, 2200 E. Elm, Tucson, photographed in 1979. It was built in 1930-31 by Isabella Greenway.
Arizona Inn, 1957
Updated
The historic Arizona Inn, 2200 E. Elm, Tucson, photographed in 1957. It was built in 1930-31 by Isabella Greenway.
Arizona Inn, 1957
Updated
The historic Arizona Inn, 2200 E. Elm, Tucson, photographed in 1957. It was built in 1930-31 by Isabella Greenway.
Arizona Inn, 1957
Updated
The historic Arizona Inn, 2200 E. Elm, Tucson, photographed in 1957. It was built in 1930-31 by Isabella Greenway.
Arizona Inn
Updated
The historic Arizona Inn is closed until at least May 1.
Arizona Inn
Updated
The Arizona Inn, 2200 E. Elm Street, was built in 1930 and designed by Merritt H. Starkweather. It has a pueblo revival and a colonial revival design. The library off the lobby on February 27, 2020.
Arizona Inn
Updated
The Arizona Inn, 2200 E. Elm Street, was built in 1930 and designed by Merritt H. Starkweather. It has a pueblo revival and a colonial revival design. The dining room off the lobby is pictured here on Feb. 27, 2020.
.


