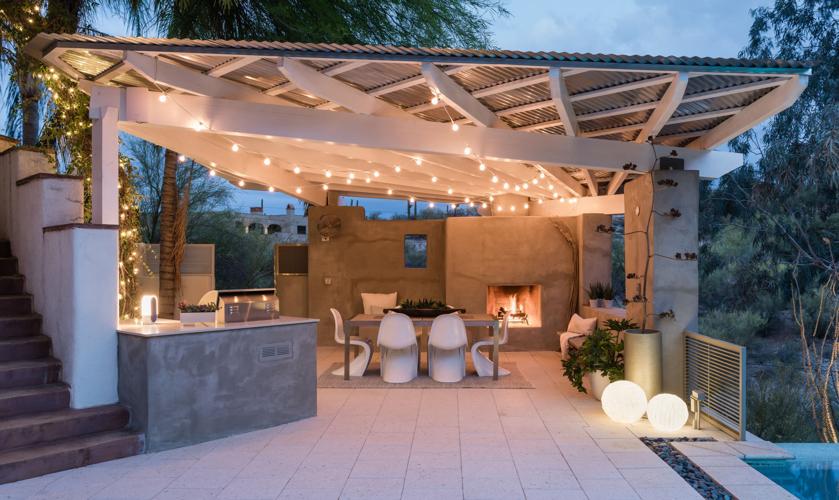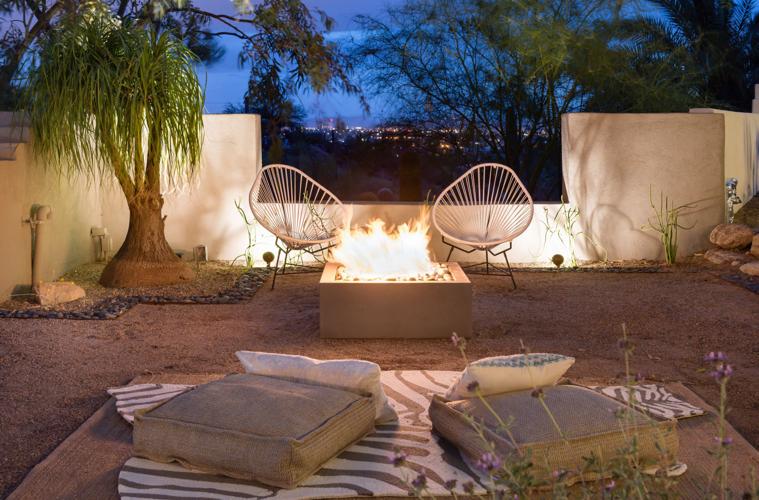Tucson landscape designer Elizabeth Przygoda Montgomery turned a dark patio and heavily bricked backyard into a light, airy, beachy gathering spot.
For her efforts on the backyard for the 1993 hacienda-style home, Montgomery won first place in the Gardenista’s 2017 Considered Design Awards. Her design took the top spot in the best hardscape project category.
Montgomery, owner of Boxhill Design internet store, and the homeowners of the winning Foothills backyard saw plenty of problems, starting with the ramada over the patio.
“The ramada area had huge walls so that you couldn’t see why you bought the house,” Montgomery explains. She refers to the stunning city views that no one could see from the patio because the walls extended from floor to roof.
The walls also blocked the view to the adjacent pool and the rest of the backyard.
Two open sides of the ramada offered less spectacular views of the house and some garden beds.
Sunlight into the patio was a problem. The ramada roof was attached to the walls, which had only two small cutouts to let sunlight in. That made the patio area by the walls dark most of the day. Montgomery says it felt like a cave back there.
Ironically, the ramada’s size didn’t provide enough shade on the open sides of the patio. “The ramada was so small, it really didn’t serve its purpose,” she says. “The sun shot right in there.”
Montgomery’s 2013 design called for removing the ramada and posts. The walls remained, but one’s length was shortened. On both walls she had more cutouts made, one as large as a picture window, to reveal the city view and add indirect light to the space.
She created a pergola-like frame that’s bigger than the old ramada and shaped to shade more of the patio.
The main beams overhead radiate from the existing fireplace, which was built into one wall, to the house on the opposite side of the patio. She had a corrugated metal roof installed on top of the beams.
“Maybe it’s the bohemian girl in me, but I love the sound of the rain on a tin roof,” Montgomery says. “It’s like a musical instrument. It evokes an emotion when that rain hits it.”
Now with more area under the ramada, Montgomery installed a built-in gas barbecue and recycled-glass countertop that face the patio. That allows outdoor cooks to easily see the views and chat with folks.
The fireplace was equipped to burn either gas or wood to warm cool nights.
The homeowners felt the original bright white and dark brown colors and dark red brick throughout the hardscape were too heavy and made the south-facing yard seem too hot, Montgomery says.
They much preferred a lighter palette of light grays and soft whites that might tone down the feeling of desert heat.
Montgomery obliged, recovering the white patio walls with putty-colored raw concrete stucco.
Montgomery turned to Artistic Paver Mfg. in Casa Grande for new flooring.
The ivory interlocking pavers are inlaid with seashells. They extend through the patio and across the pool area to gathering spots on the other side. The pavers remain as cool as concrete paint such as Kool Deck.
The infinity pool has a wide open view that didn’t need changing. Montgomery added a cooling feel by choosing a lighter shade of blue for the pool. The white-painted walls surrounding the adjacent spa was replaced with tiles of various blue hues.
Generally, she says, she prefers the cool color scheme over the current style of adding pops of vivid red and orange. It’s more soothing, particularly in the summer, she insists.
“It’s hot and you’re seeing those hot colors,” she says. “I really love bringing in agave blues and seaside colors. It’s a relief to the eye.”
More issues with blocked views continued along the edge of the backyard on the other side of the pool. A high retaining wall provided privacy at the expense vistas.
To Montgomery it didn’t make sense, particularly because there is a fire pit, a natural gathering spot, in that part of the yard.
She took out the brick that ringed the pit and installed a gray stucco surround. She had a good piece of the retaining wall taken out so that people sitting by the fire pit could see the city lights.
Old hardscape even intruded on seeing the plants in the backyard. Short walls encircled every garden bed and individually planted tree. They tended to hide plants.
Those plants were revealed after the walls were removed. Montgomery was able to add more low-lying plants. She also used some of the reclaimed space for gathering areas.
Overall, Montgomery’s design opens up the backyard to the gorgeous views and better gathering spaces. It also has the bonus of providing better views to the house, she says. The living room overlooks the fire pit and, now, the desert beyond.







