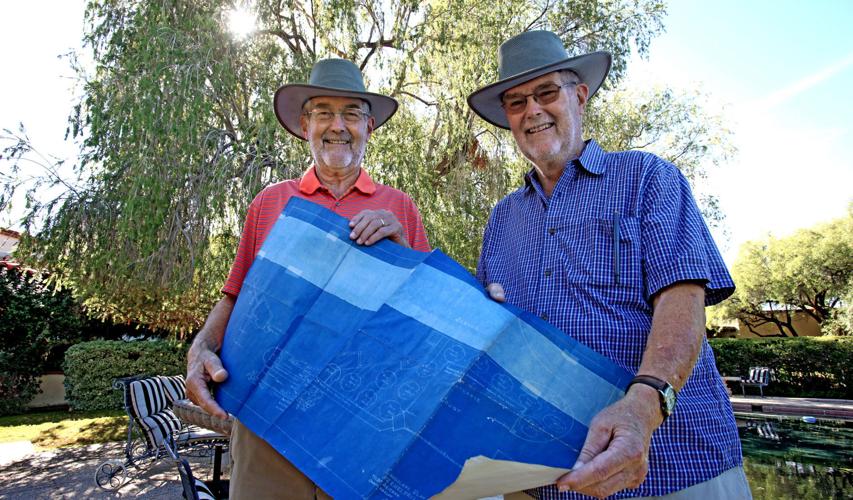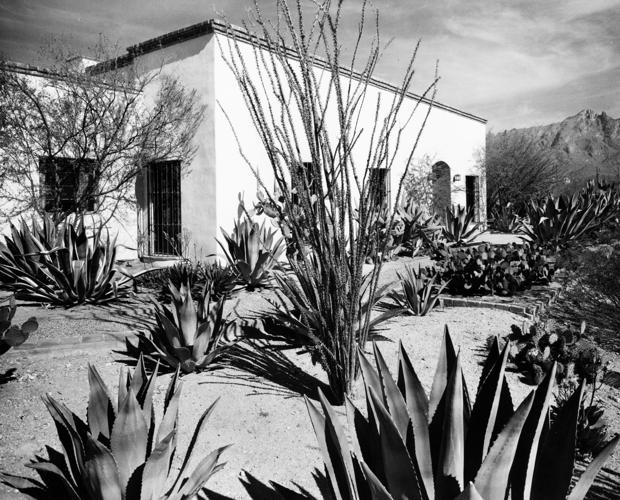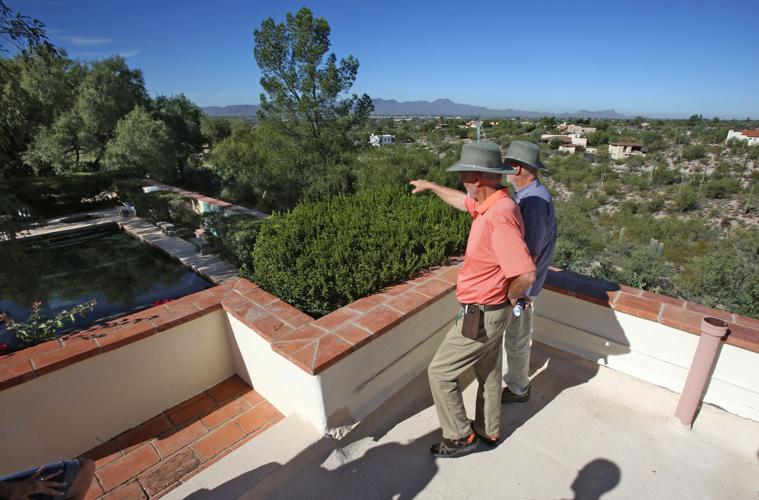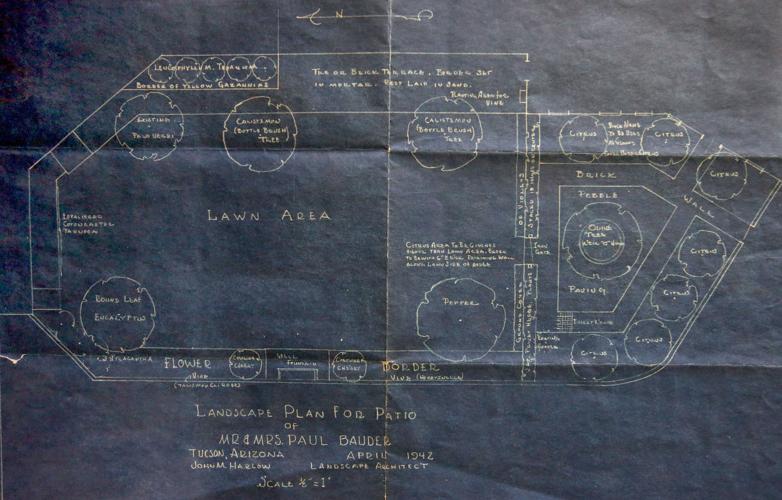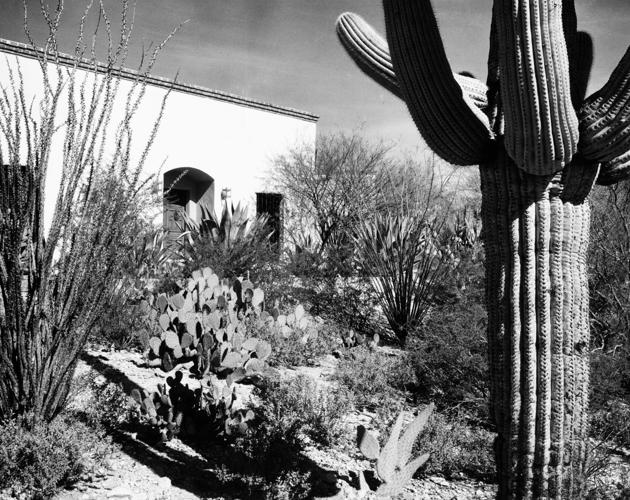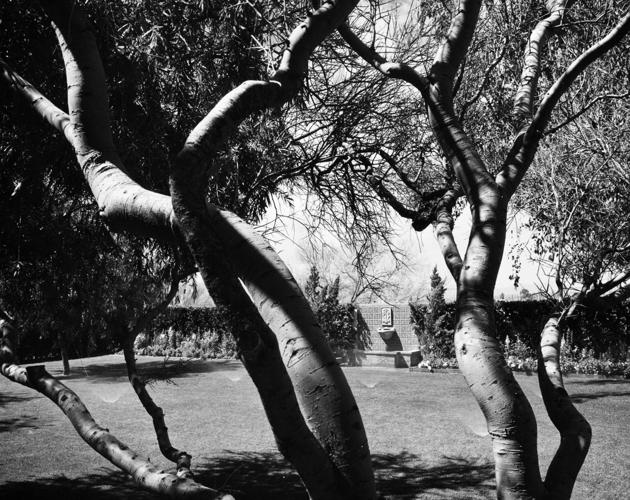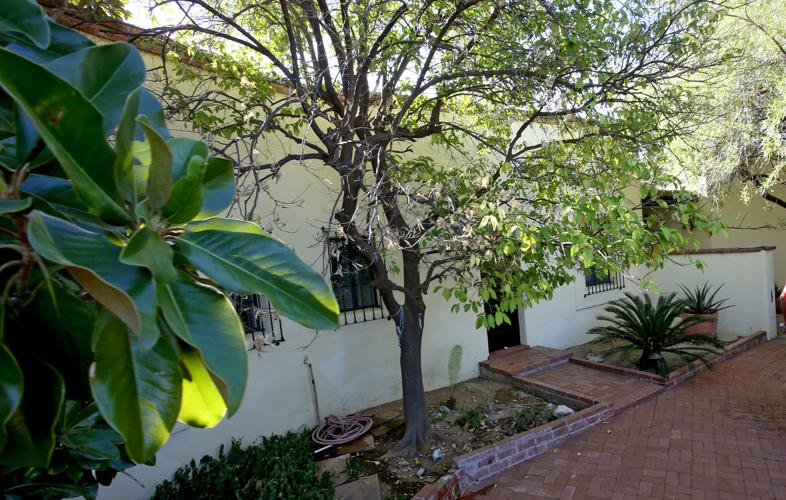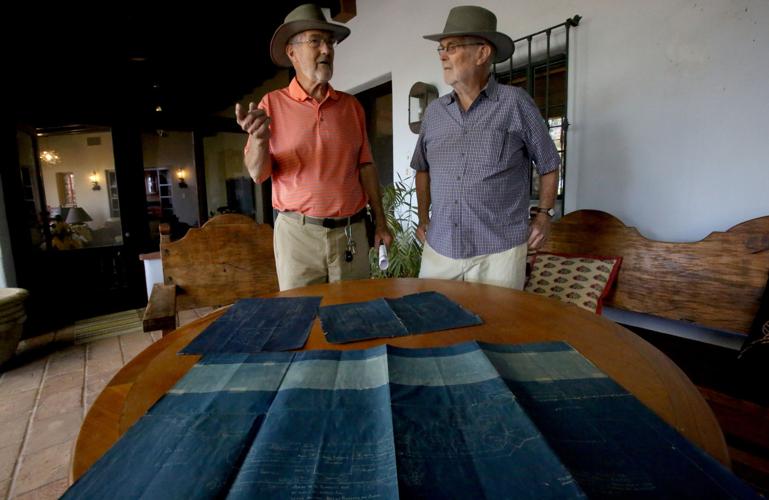Harlow Gardens marks its 77th anniversary this year, and the owners have received a surprising gift: a copy of a 1942 Harlow landscape plan for a Josias Joesler-designed home.
The original that cropped up earlier this year is a rare find. It likely is one of the first designs John M. Harlow Sr. drew up after he settled in Tucson to run his nursery and landscape business.
It is the earliest locally dated plan known to exist, according to Demion Clinco, executive director of the Tucson Historical Preservation Foundation.
The organization is cataloging and preserving plans that the Harlow Gardens donated. They range from 1948 through the 1980s, although several are undated.
The two blueprints were recently found stuffed into a built-in cabinet of the 1941 home.
“To get something like this is, of course, a huge surprise,” says William “Bill” Harlow, one of John Sr.’s four children. He owns Harlow Gardens with his twin brother, John M. Harlow Jr., and his son, John C. Harlow.
Besides being a family and business heirloom, the plans — one for the backyard and one for the entranceway — provide a glimpse of landscape design in the mid-20th century.
They also help determine the age of some of the plants around the home’s landscape today.
1940S DESIGN
“This is proof of what was used back then,” says Bill, who was not quite 2 years old when his father drew up the plan. “It’s a typical lush, Mediterranean landscape enclosed in the patio.”
The plans called for the walled backyard to grow many non-native, water-sucking plants. They included a large grassy lawn rimmed with a eucalyptus, pepper tree, Carolina cherry tree, talisman climbing roses and beds of violets and yellow gazanias.
Two weeping bottlebrush between the patio slab and the lawn still grow. Bill estimates they’re 50 to 60 feet high, just about right for 74-year-old trees.
Only one citrus tree grows in what the plan designated as a citrus grove, but the Harlows aren’t sure the grapefruit tree is an original planting. John Jr. thinks it’s too small. On the other hand, “With poor soil, you have out here a growth inhibitor,” he says.
Bill is pretty certain that some of the large agaves in the front yard are original plantings. They are borne out in photos that appear in a 1960 article in the Tucson Citizen newspaper.
Unlike the backyard, the front was designed to highlight native desert plants, including ocotillo, yucca and prickly pear. The plan also called for a grove of palo verdes. A single olive tree was designated for the entry, as well as one in the middle of the citrus grove in the back.
Bill concedes that it’s hard to tell how much of the original plan was followed because there are no installation photos. Aside from the newspaper photos, there are some late 20th century shots in a 1990 book “Desert Southwest Gardens.”
One hardscape element that apparently has survived is a fountain built into the backyard wall. Its tile has been dated to the 1940s.
REMINISCING
Bill and John Jr. express surprise at the number of desert plants called for in the design. Native plants ironically weren’t regularly available from nurseries until well into the 1970s.
That’s because there was no demand for native landscapes at the time.
“People wanted what they had before they moved to Tucson,” John explains.
When he started working for the family business, John was sent by his father to Phoenix to buy stock.
“Phoenix was a little bit ahead of Tucson as far as native plants were concerned,” he says.
Bill remembers going onto private property — with permission, of course —around Southern Arizona to dig up ocotillo, barrel cactus, prickly pear and other natives to transplant into residential gardens.
John Sr. started the nursery and landscape design business in 1939. He set it up so that he could work in the Southwest during the harsher winters in Duluth, Minn., where the family lived, when business there slowed down.
The nursery, design and installation business first opened in what is now a parking area for Tucson City Court downtown.
Eventually, the warmer Tucson climate won out and the family moved here around 1940, John recalls.
The Joesler-home landscape plan showed that John Sr. was still struggling with identifying native plants, Bill says. In the plan, he confused the similar scientific names for Texas sage and wax leaf privet, Bill observes. And he misspells palo verde as “palo verdi.”
“I think he was still learning desert plants,” Bill says.
The business was moved to its current location at 5620 E. Pima St. in 1957.
TODAY’S LANDSCAPE
The landscape for the Catalina Foothills home, designed by the pre-eminent Tucson architect of the time, has changed over the decades. Most strikingly is that a swimming pool replaced almost all of the lawn.
Bougainvillea enhance the Mediterranean feel. Two apparently volunteer African sumac that established themselves on the outside of the backyard wall have been nurtured and trimmed into sprawling trees about 40 feet tall.
The front yard has become a lush desert landscape, thanks to reseeding and volunteers. It helps with the original intent of how the house was meant to fit its environment, even back then, says Bill.
“The house basically looks like it was set down in the middle of the desert. The desert was meant to be filled around it.”


