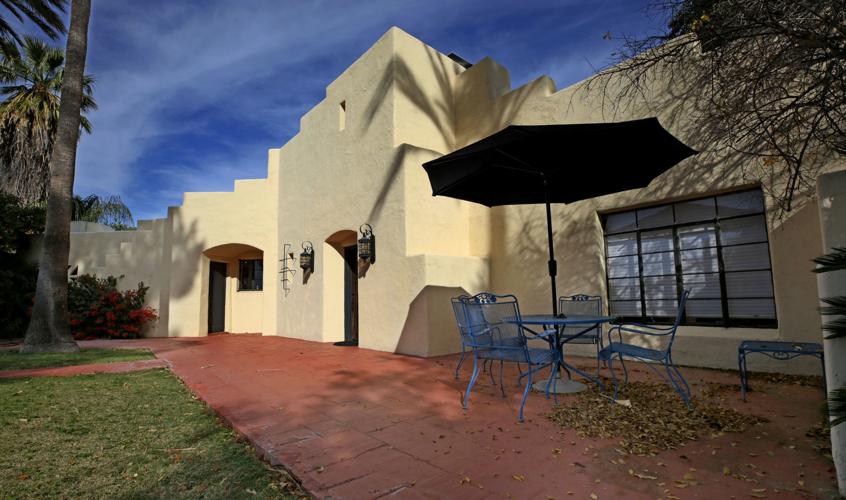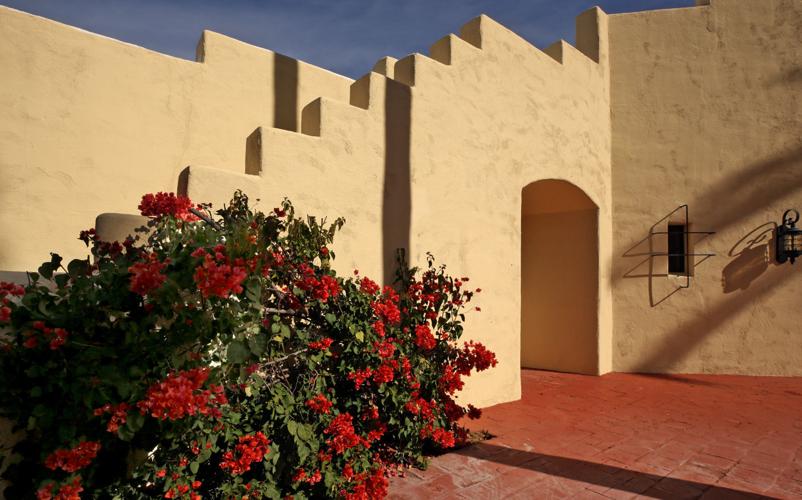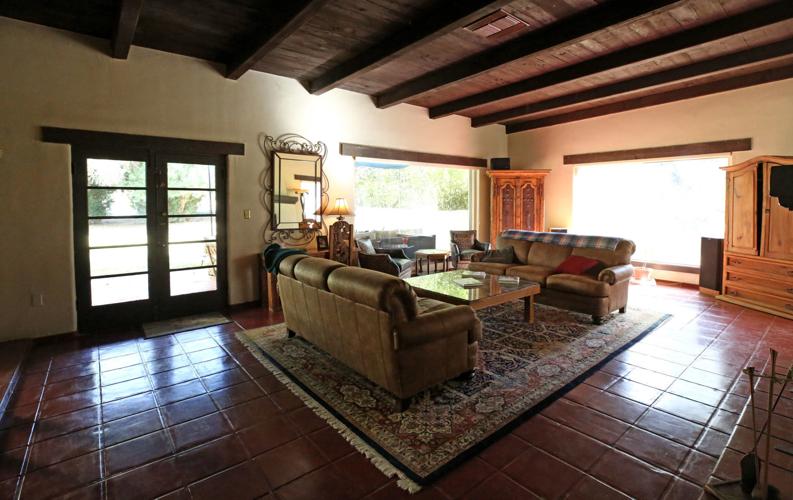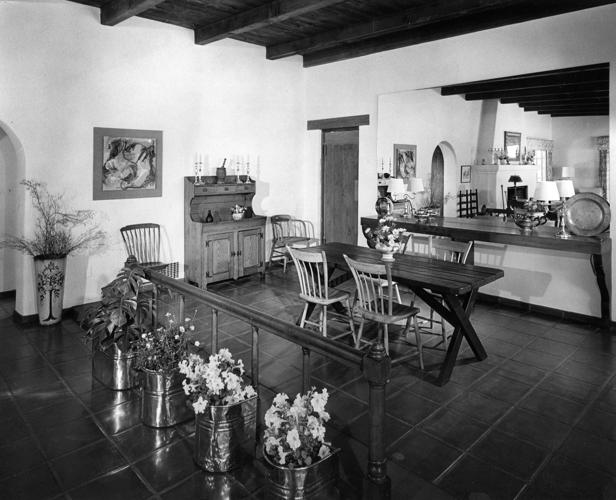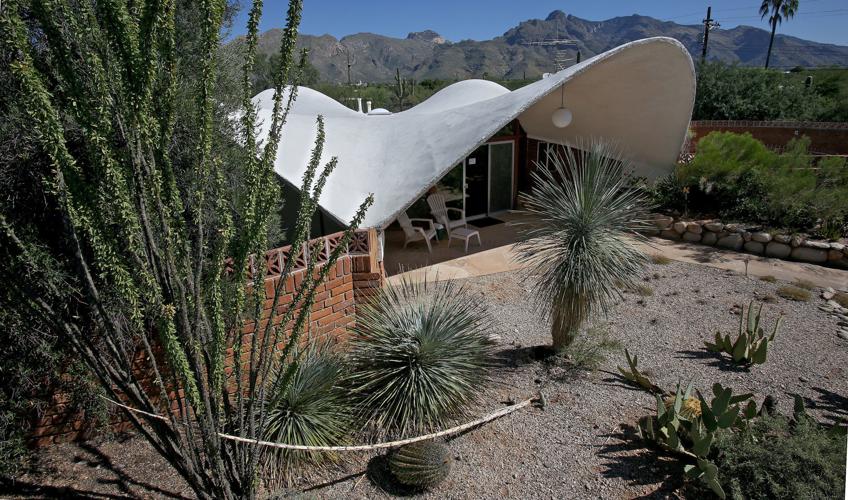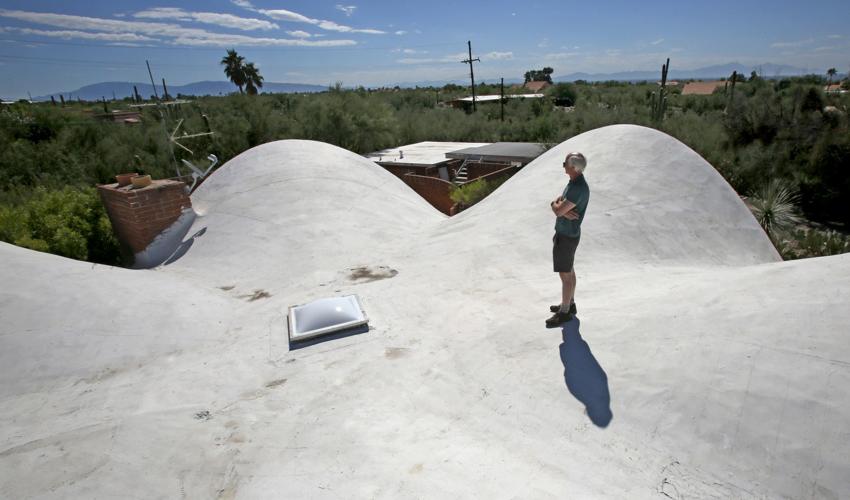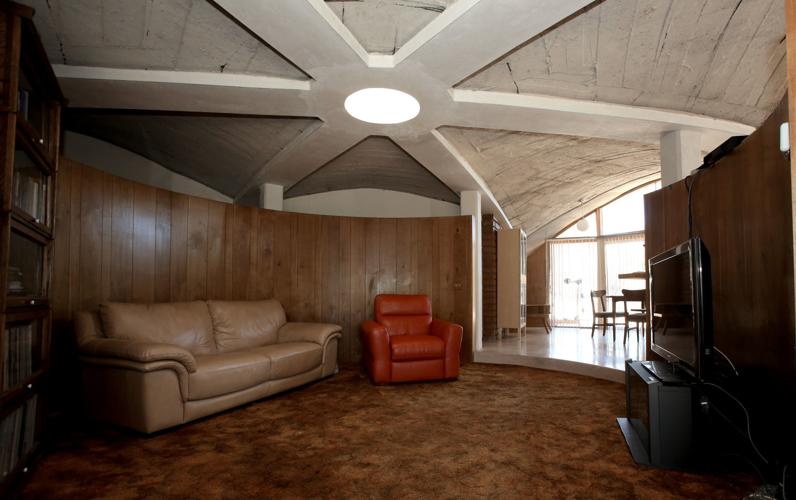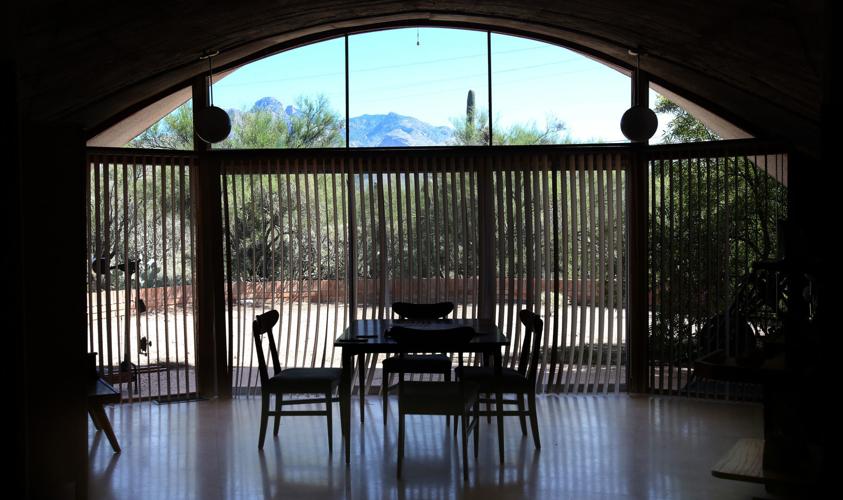A couple of Tucson homes in the Foothills area, one built in 1937, the other in 1963, are the first to have been given historic landmark status by Pima County.
One comes with its own citrus grove and evokes the name of one of Tucson’s most revered building designers, Josias Joesler. The other house was a product of its time and comes with its own indoor bomb shelter.
On Dec. 4, the Pima County Board of Supervisors voted to rezone and give the status to the Ferguson and Harrenstein houses.
Both buildings went through a county rezoning process to help allow the property owners to achieve the historic status.
The county’s historic and rezoning application process for both residences was completed by the Tucson Historic Preservation Foundation on behalf of both property owners. Demion Clinco, the CEO of the foundation, presented the applications.
“These first county historic landmarks are important examples of our region’s diverse and unique heritage and embody the stories of our community,” he said.
The landmark designation provides permanent protections for the properties. It is part of a protective overlay, and if any time in the future the properties apply to go through any structural change or even demolition, it has to go through a review process, Clinco said.
“The designations permanently protect these properties for future generations and ensure they will remain an active part of the county for years to come.”
Both structures are private residences and are not open to the public. The owners have asked not to be disturbed.
Ferguson House
Once called Hacienda del Bosquito, the Ferguson House, near North Oracle and West Orange Grove roads, is in a forest of citrus trees and numerous date palms and was built between 1936 and 1937.
It’s also known as Desert Treasures and consists of the main residence, guesthouse, swimming pool, cabana and a caretaker house for the orchard’s foreman.
The home, constructed of adobe masonry with a stucco covering, was designed by the well-known architect Josias Joesler and it shows his Regional Eclectic architectural style.
Joesler’s style is noted for his experimentation with the blending of Spanish Colonial Revival and Pueblo Revival Styles along with the influence of Mexican art and architecture.
The property sits on 4.2 acres, according to the application for historic landmark designation.
It was built by the John W. Murphey-Leo B. Keith Building Company for the Rev. George Ferguson, the rector of St. Philip’s in the Hills Church. Ferguson was involved and supported the construction and development of his church as well as the Hacienda del Sol, which was once a ranch school for the daughters of elite American families.
Harrenstein House
Built between 1962 and 1963, the Harrenstein House, near East Orange Grove Road and North First Avenue, is an example of the Modernist style that became more dominant after World War II.
It was built by engineer Howard Paul Harrenstein, who was with the University of Arizona’s department of civil engineering and in charge of the county’s civil defense program, Clinco said. He built the home with his father, Jacob, who was a contractor.
The obvious feature of this single-family residential building is its wavy, circular concrete roof that is a series of six hyperbolic paraboloids, which is math-speak for a double curved surface that resembles the shape of a saddle.
It divided the interior of the house into six distinct sections.
Harrenstein was an authority on thin-shell concrete construction and the house he designed was meant to withstand a nuclear attack — and nothing quite says early 1960s architecture like a house that can survive a nuclear attack. It even had its own bomb shelter under the center of the house.
Harrenstein was an expert and consultant in bomb-shelter design and incorporated his expertise in civic defense into the building of the house.
During construction and after, the home was recognized for its futuristic innovation, but over the years was forgotten until it was featured in 2016 as part of Tucson Modernism Week.
Over the years, little of the main residence, pool, guesthouse and other features have changed.
Its status on the State and National Register of Historic Places is pending.
Photos: Historic Landmark Homes — Ferguson and Harrenstein House
Historic Landmark Homes
Updated
The entrance to the Ferguson House, in Tucson has recently been given historic landmark status with Pima County. It was designed by well-known local architect Josias Joesler in 1936. The designation, the first for the county, makes it necessary to go through a review process if any significant changes are considered for the building.
Historic Landmark Homes
Updated
A jagged wall conceals a set of stairs that lead up to the roof of the Ferguson House, which has just been given historic landmark status with Pima County. Years ago, the roof was a place for residents to sleep during hot summer nights.
Historic Landmark Homes
Updated
This is an undated hand out photo of the exterior of the Ferguson house which has been granted history landmark status through Pima County. The building achieved this status through the help of the Tucson Historic Preservation Foundation. The building was designed by architect Josias Joesler and built in 1936. Photo by Bill Sears
Historic Landmark Homes
Updated
A set of stairs lead up to the roof of the Ferguson House which has just been given historic landmark status with Pima County. Years ago, the roof was a place for residents to sleep during hot summer nights.
Historic Landmark Homes
Updated
The living room in the Ferguson House was designed by well-known local architect Josias Joesler in 1936. It has just been given historic landmark status with Pima County.
Historic Landmark Homes
Updated
This is an undated hand out photo of the interior of the Ferguson house which has been granted history landmark status through Pima County. The building achieved this status through the help of the Tucson Historic Preservation Foundation. The building was designed by architect Josias Joesler and built in 1936. Photo by Bill Sears
Historic Landmark Homes
Updated
This is an undated hand out photo of the interior of the Ferguson house which has been granted history landmark status through Pima County. The building achieved this status through the help of the Tucson Historic Preservation Foundation.The building was designed by architect Josias Joesler and built in 1936. Photo by Bill Sears
Historic Landmark Homes
Updated
In the right light, even a window in front of the Ferguson House becomes an art element. The building was designed by well-known local architect Josias Joesler in 1936. The house has just been given historic landmark status with Pima County.
Historic Landmark Homes
Updated
One of several archways located inside the Ferguson House. It was designed by well-known local architect Josias Joesler in 1936. The house just been given historic landmark status with Pima County,
Historic Landmark Homes
Updated
The back yard of the Ferguson House. The building was designed by well-known local architect Josias Joesler in 1936. It has just been given historic landmark status with Pima County.
Historic Landmark Homes
Updated
This is an undated hand out photo of the exterior of the Ferguson house which has been granted history landmark status through Pima County. The building achieved this status through the help of the Tucson Historic Preservation Foundation. The building was designed by architect Josias Joesler and built in 1936. Photo by Bill Sears
Historic Landmark Homes
Updated
The pool and cabana house at the Ferguson House. It has just been given historic landmark status with Pima County.
Historic Landmark Homes
Updated
The guest house at the Ferguson House which was designed by well-known local architect Josias Joesler in 1936. It has just been given historic landmark status with Pima County.
Historic Landmark Homes
Updated
The Harrenstein House is a circular residential structure with a concrete curved roof. It was featured as part of Tucson Modernism Week in 2016. The home was built and designed by Howard Paul Harrenstein between 1962 and 1963 and has recently been given historic landmark status. One of its features is that a bomb shelter was built into the middle of the house.
Historic Landmark Homes
Updated
The homeowner stands on the roof of the Harrenstein House.It has a series of hyperbolic paraboloids to create a highly distinctive form. The home was built and designed by Howard Paul Harrenstein between 1962 and 1963 and has recently been given historic landmark status. The purpose of the design was meant to survive an atomic blast.
Historic Landmark Homes
Updated
The living room is at the center of the Harrenstein House which was to featured as part of Tucson Modernism Week in 2016. It is a circular house with a concrete curved roof. The home was built and designed by Howard Paul Harrenstein between 1962 and 1963 and has recently been given historic landmark status.
Historic Landmark Homes
Updated
At the center of the Harrenstein House, the exposed concrete surface of the ceiling is easy to see. The home was built and designed by Howard Paul Harrenstein between 1962 and 1963 and has recently been given historic landmark status.
Historic Landmark Homes
Updated
The curving roof outlines the dining room of the Harrenstein House frames a spectacular view of the Santa Catalina Mountains. The home was built and designed by Howard Paul Harrenstein between 1962 and 1963 and has recently been given historic landmark status.
Modern design earns historic status for Tucson home by famed local architect
UpdatedA north-side home designed and lived in by a prominent University of Arizona architecture professor is Tucson’s newest historic landmark.
The City Council on Tuesday voted to designate the 1968 concrete-block house by architect and educator W. Kirby Lockard, who lived there until 1978 and died in 2007.
“When you drive up to this house, it definitely stands out,” said Demion Clinco, CEO of the Tucson Historic Preservation Foundation. “It’s definitely a modernistic expression of architecture. It’s highly distinctive.”
The foundation nominated the property as a city landmark in February with the help and support of its then-owners, Gary and Ava Blank, who bought the place in 2011.
Ava Blank said she was drawn to the home even before she knew all of its rich history.
“I knew it was impressive. I knew it was incredibly unique. I didn’t know all the details,” she said.
Blank spent the next nine years learning about the man who designed the house as she renovated it using Lockard’s own drawings, which she said included details right down to where he planned to put the furniture.
Lockard taught at UA for more than 40 years, and published a number of books on the art and science of architectural illustration. Clinco said Lockard was well-known far beyond Tucson for his drawings.
The modern-looking two-story home he designed for himself on Lind Road, near Fort Lowell Road and Tucson Boulevard, is an example of Brutalist architecture, a postwar movement that first emerged from Great Britain in the 1950s.
The form is characterized by angular geometric shapes and bare building materials — usually exposed concrete or brick — with monochromatic colors and little adornment.
Clinco said many civic buildings were built in the Brutalist style during the middle of the 20th century, including Pima Community College’s West Campus on Anklam Road and the Mathematics Building and library at the University of Arizona.
Style goes from villain to hero
Brutalist houses are much harder to find. “I think there are just a very, very small handful of homes in Tucson that are built in this style,” Clinco said.
Brutalism eventually fell out of favor after critics labeled it as cold and soulless, even linking it to totalitarian regimes like the Soviet Union.
In the movies, Clinco said, “the supervillain’s lair is often a concrete, Brutalist structure.”
The style has enjoyed something of a renaissance in recent years, thanks in part to an effort to rebrand it as “Heroic architecture.”
Lockard’s best-known design — and a striking example of the Brutalist aesthetic in Tucson — is the Dove of Peace Lutheran Church on Rollercoaster Road just west of Oracle Road, Clinco said. Lockard “won a number of awards” for the design.
The architect’s house on Lind Road is a sort of companion piece, Clinco said. “There’s a real connection between those two properties.”
The house sits on a 1-acre lot in the Richland Heights Neighborhood, which was at the edge of town when it was subdivided in 1926. Advertisements at the time touted it as a place “to establish a country home with city conveniences.”
New designation comes with teeth
Blank said the neighborhood eventually attracted quite a few university professors, Lockard among them.
After living in his creation, Lockard sold the house in 1978 to Jack DeBartolo, another accomplished architect with whom he had collaborated. DeBartolo added his own modernist touches: a garage and a guesthouse that have since, in Clinco’s words, “achieved significance in their own right.”
Only a dozen other Tucson structures have been listed as landmarks by the city, and only a few of those are homes. Securing such a designation is “very costly and complicated,” Clinco said.
And unlike the National Register of Historic Places, which largely encourages preservation through tax abatements, city landmark status comes with a zone change and some real teeth, he said.
Any major changes to the house on Lind will now be subject to review by the Tucson-Pima County Historical Commission.
Demolition of the structure would require approval from the mayor and council, Clinco said.
The city’s designation could also help the house win national landmark status someday, if the new owners decide to pursue that.
Old house gets new owners
The Blanks recently sold the property and moved into a place on the east side that needs nothing done to it.
Ava Blank said securing historic status for the old house was a kind of parting gift to a property they poured so much work into.
“It was the most beautiful place to spend quarantine in,” she said.
The Blanks got several offers when they listed the house, including one from someone who wanted to turn it into a vacation rental and another from a developer with dreams of splitting up the large lot.
Instead, the Blanks sold to a family that had lived in a historic home before and seemed eager to preserve this one.
Blank is happy to leave the place in good hands. As far as she’s concerned, there is nothing brutal about the Kirby Lockard house.
“My family called it the magical house,” Blank said. “It’s anything but cold.”


