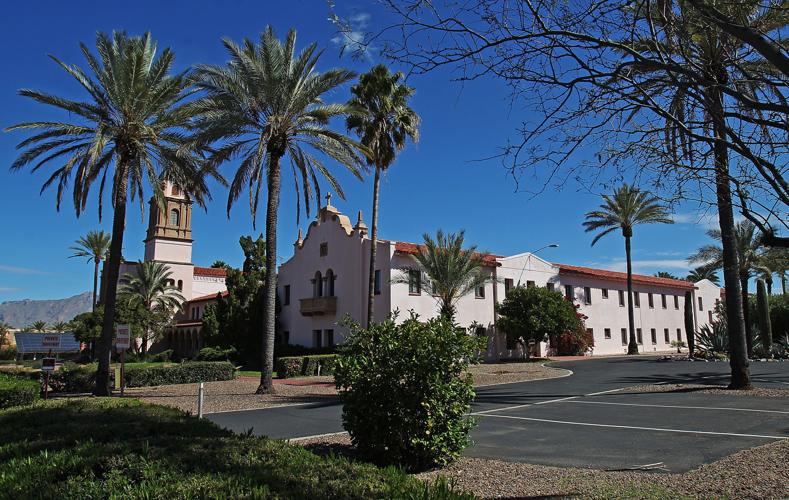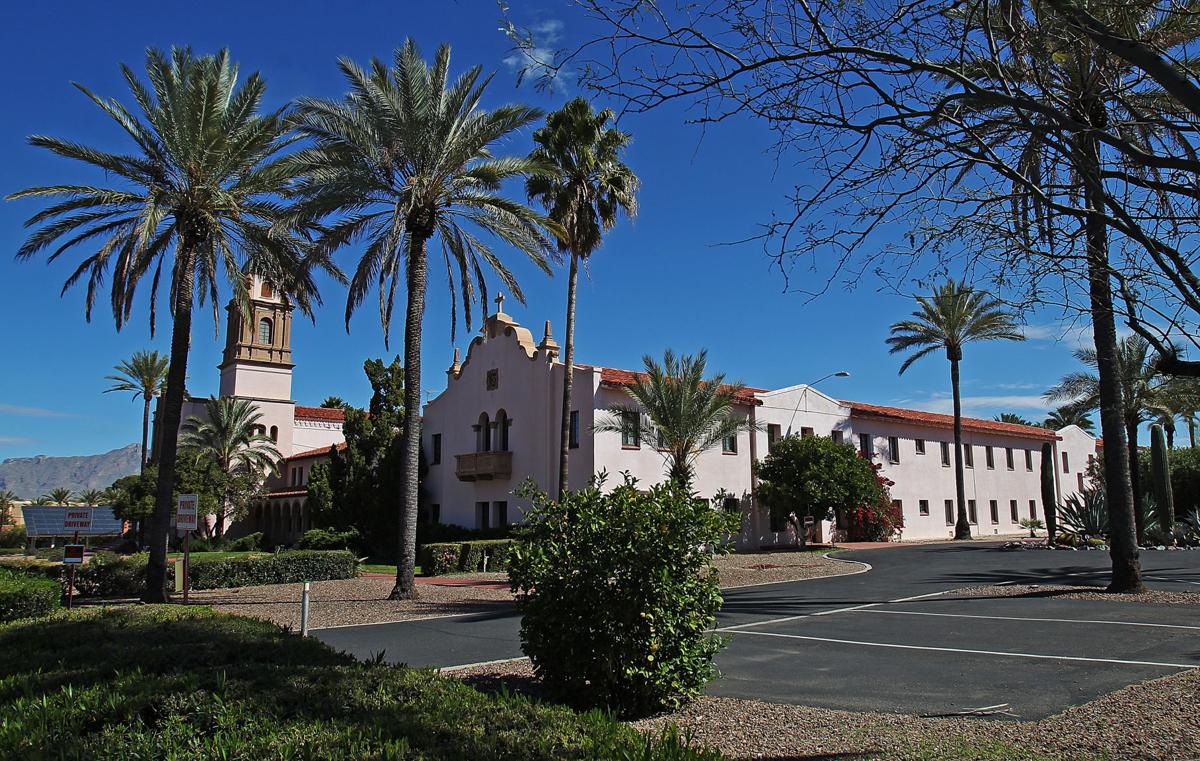Updated designs for the future development of apartments around the former Benedictine Monastery were unveiled Wednesday night.
After months of working with neighbors and a design group, the developer and architect shared a new design that lowers the height of the structures and expands to the north of the monastery on the site of a formerly abandoned and fenced-off house.
The apartments would sit north, south and east of the monastery. The tallest buildings would be up to 55 feet, with lower heights along North Country Club Road and the residential Anderson Boulevard on the east, architect Corky Poster said.
A detached parking garage would be built immediately north, where the abandoned house once stood.
Wednesday was the first public hearing for developers to get feedback from the public on the proposed design changes.
Developer Ross Rulney wants to build 255 market-rate apartments at the site, with additional units in the existing monastery building. That number has not yet been determined.
But parts of the monastery will have a public use, as residents asked, and Rulney has agreed to preserve as much of the vegetation on the grounds as possible. He is working with the Kaimas Foundation to preserve some the avocado, peach, pomegranate, date and orange trees and transplant them to Mission Garden, 946 W. Mission Lane.
Part of the 80-year-old monastery itself could become hospitality, retail or office space.
The six-acre site at 800 N. Country Club Road is currently zoned for office use and group dwelling, which would have allowed the developer to move forward with student housing, as was Rulney’s original plan.
After much back-and-forth with neighbors and interested parties, Rulney agreed to market-rate apartments and a public use for the monastery and having it listed as a historic landmark so, if it changed ownership in the future, it would be protected from demolition.
The rezoning process is for the purpose of increasing the height from the currently allowed 40 feet to 55 feet on some of the buildings and for historic designation.
Councilman Steve Kozachik, who represents the monastery neighborhood, has been spearheading negotiations with developers, architects and residents.
He has cautioned residents opposed to the development that if the rezoning fails, the property defaults to its existing entitlements that allow for the building of up to 650 student beds in four-story buildings.
The original design sought buildings that would have been 88-, 55- and 44-feet tall, with commercial use of the monastery.

With feedback from neighbors, the developer of the former Benedictine Monastery has lowered the proposed heights of the apartment complexes around the monastery not to exceed 55 feet.
Now, the proposed heights are 55, 44 and 33 feet, with mixed use of monastery, public use of its chapel, and no automobile or pedestrian entry into the Miramonte neighborhood.
The Benedictine Sisters of Perpetual Adoration closed the monastery in September 2016 and sold it to Rulney. It is currently being used to house asylum seekers from Central America as it sits empty while Rulney goes through the rezoning process.
There will be at least two more public hearings before a final decision is made on the development. Those dates have not been set.






