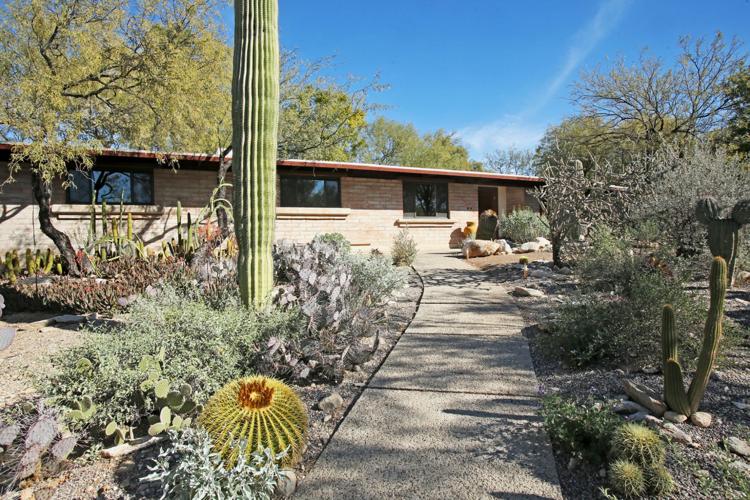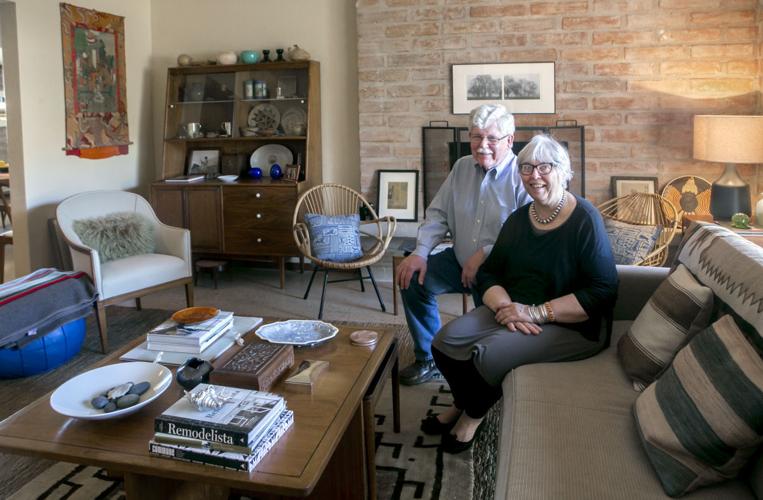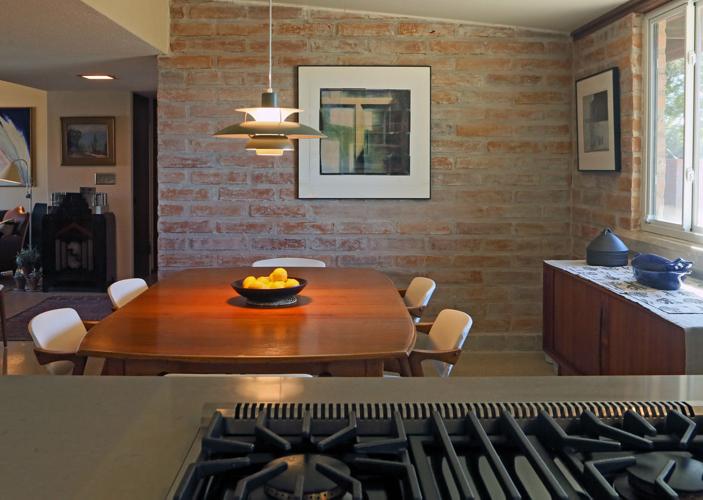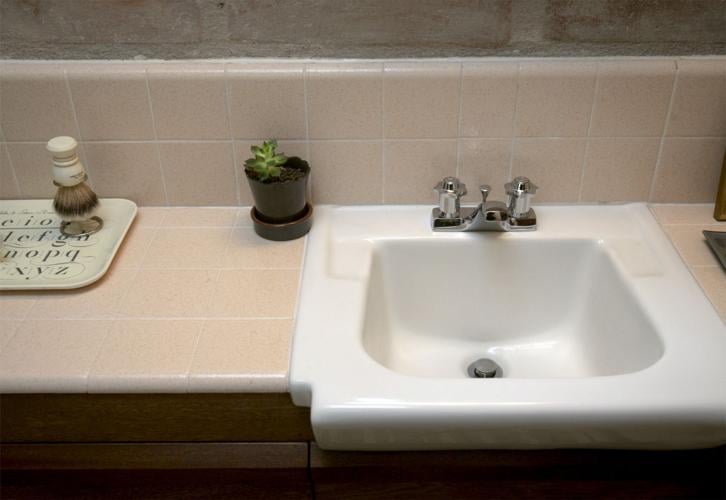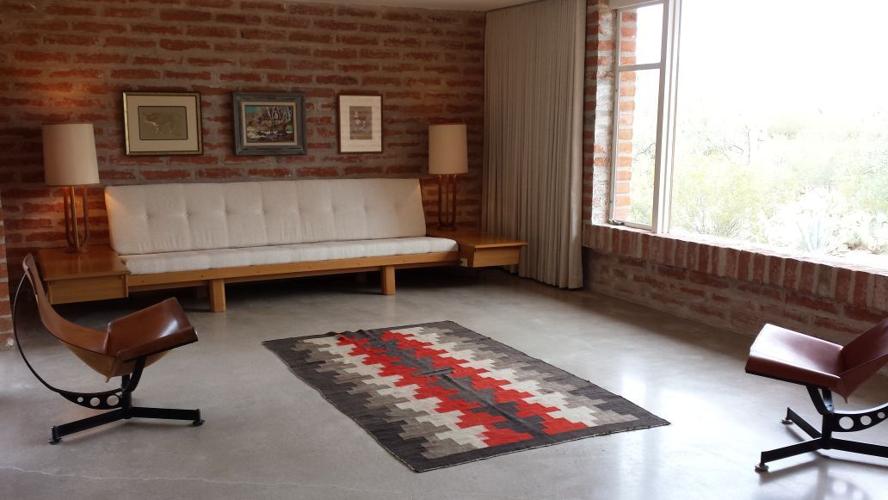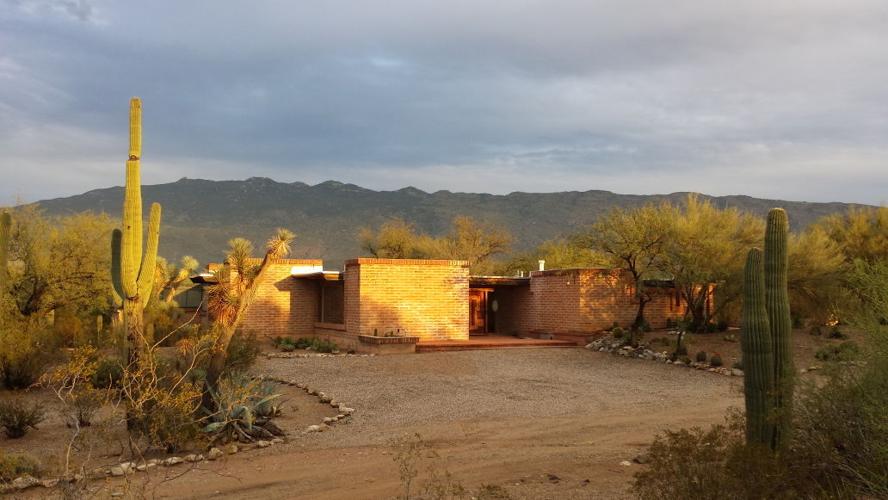The logic is simple when Pamela Victorine and her husband explain why they spent the time, effort and money to restore their newly purchased home to its 1960s look.
“I wanted a house that had the feel of being in Tucson and not a house that you get in Anaheim,” Victorine said in the living room of the Foothills home she and her husband Marius Johnston spent the better part of the last year restoring to its original look and feel.
It’s a look that encompasses the post-World War II era through the mid-1970s when — at least in Tucson — burnt adobe walls, solid wood doors often of mahogany, and lots of windows characterized the homes that were being built.
Where the terms Victorian and colonial describe a certain style of historic home that reflects a long-ago time period, the word “modern,” as in “modern movement” or “modern architecture,” is what describes the era that is taking some homeowners back — usually not beyond their childhood — as they reach retirement and decide how they want to live.
Johnston and Victorine bought the home in July 2013, when they decided to retire to Tucson from the Bay Area and return to the city where Victorine spent much of her childhood. Victorine was a midtown girl, with her last home in Tucson being near Rincon High School, which she attended for a year. Her family moved away in 1961, but she never forgot the feel of the city she left.
When Johnston, an artist, and Victorine, an attorney, began looking for a retirement home in Tucson, they had the idea that they wanted something that said “Tucson” to them. They had restored previous homes they lived in to other styles, including a 1904 Craftsman style home and another Victorian home, both in Southern California.
As they set their sights on Tucson, they were thinking ranch style with masonry walls. They were thinking desert. They were thinking Tucson.
A listing on MLS caught their eye, and after a small-scale bidding war, they were owners of a circa-1965, 2,100-square-foot home by noted Tucson builder Tom Gist, who was a sought-after and active spec and custom builder in Tucson from about 1950 until his retirement in 1978.
According to Gist’s bio on the Tucson Historic Preservation Foundation website, a Gist home featured “elongated floor plans, large view-oriented window walls, ribbon street-facing windows, burnt adobe construction, and sumptuous mahogany interior woodwork.”
That is exactly what Johnston and Victorine got with their purchase. Some of the restoration work had been started by the previous owners, who had the same vision of restoration for the home. In fact, Johnston said, he and his wife were not the high bidders on the home, but it was sold to them because of their plan to continue the restoration.
“We let it be known that we were really into historic preservation,” Johnston said. “They liked what they heard, and they decided it was more important that we get the house.”
The previous owners had done the difficult work of pulling up the Saltillo tile throughout the house to expose the Gist-signature terrazzo floors that were polished and remain that way.
The new owners’ work began with stripping up to five coats of white paint and primer covering the exposed interior adobe walls in the living room, entryway, dining room and master bedroom and bath.
“Everything was white,” Victorine said. “There were a lot of houses in Tucson built with burnt adobe, and they had exposed interior walls. They got painted in the ‘90s because people thought they were too dark. What’s happening is that people want to bring them back.”
Michael Fassett, currently vice president of the Tucson Historic Preservation Foundation board of directors and a doctor living in Los Angeles, has a Gist home in Tucson that he has restored to its original look. He said he spends every other weekend at the home and plans to live there when he retires.
Fassett said he senses a misconception that people who do what he’s done, and what Victorine and Johnston have done, want to go back in time with their homes but do it all the way and live as if they were in the era.
“This is just how you’re supposed to live in Tucson. These houses were built with the desert and the sun in mind,” he said. “It’s not like we all want to live back where we hang our clothes on a clothesline. That’s really not it.”
Victorine echoed the sentiment: “For me, there’s a bit of a Tucson nostalgia connected to this because I grew up here in the ’50s. Our daughter says, ‘You’re just trying to relive your childhood.’ I don’t think that’s true.
“But I wanted that feel of what houses were like when I was a kid, and that would be a variety of things. I was open to living in different kinds of houses, but when we moved here, I had no intention of buying a stucco house, which to me is like living in California. I wanted a house consistent with what I knew of Tucson.”
Nonetheless, when you walk into the couple’s living room, you see ‘60s- and ‘70s-era furniture down to the Motorola console stereo in the corner. The other stereo components in the room are a mix of that era and today. Johnston said he still has boxes of 45-rpm records and albums that the couple plays. There’s a working turntable in the room next to the CD player and a small stack of CDs signaling a newer, but already distant era. The coffee table belonged to Victorine’s parents, and matches some other pieces from the time.
The kitchen took a little more imagination and an open mind by the couple, who chose not to take it all the way back to being the closed-in kitchen it was when the house was built. There once was a floor-to-ceiling wall separating the dining room from the kitchen. On the kitchen side was an eye-level oven and cabinets.
A previous owner knocked down half the wall, and the space is more open, with the kitchen and dining room separated by a countertop stove and under-the-counter cabinets. Above the up-to-date, stainless steel refrigerator is a retro wall clock just like the one kids used to stare at in a 1960s classroom as they waited for the final bell to signal their freedom for the day.
In keeping with the Gist look and design, the woodwork throughout the house is mahogany. Wood trim and a large beam in the bedroom are made of other wood species wrapped by mahogany. The front door is solid mahogany.
The kitchen cabinets are mahogany, but painted white to match the rest of the kitchen. But the master bathroom cabinets show the natural wood.
In the end, Johnston said, the vision is to get the house back to when it was its most beautiful — when it was built.
“A house is more beautiful when it goes back to the way it was than if you gussy it up and modernize it,” he said. “The house is happy. It speaks to you.
“It’s an aesthetic that’s pleasing to me. You take an old house that’s well-designed and you bring out its character, and it is more beautiful that way.”


