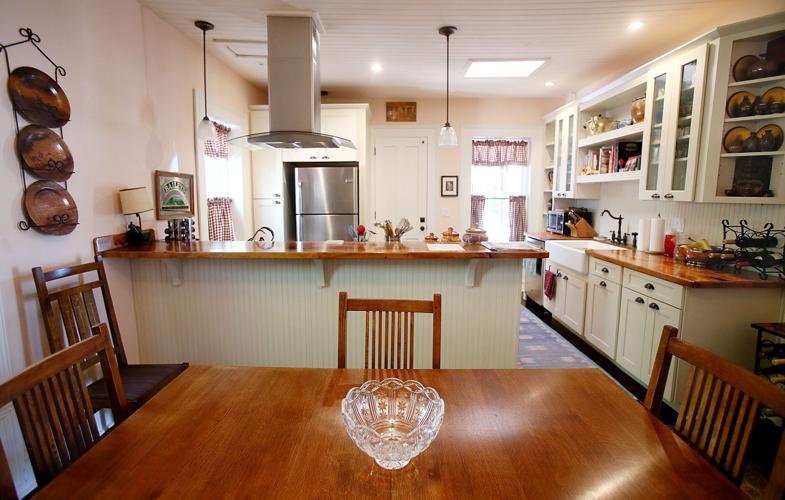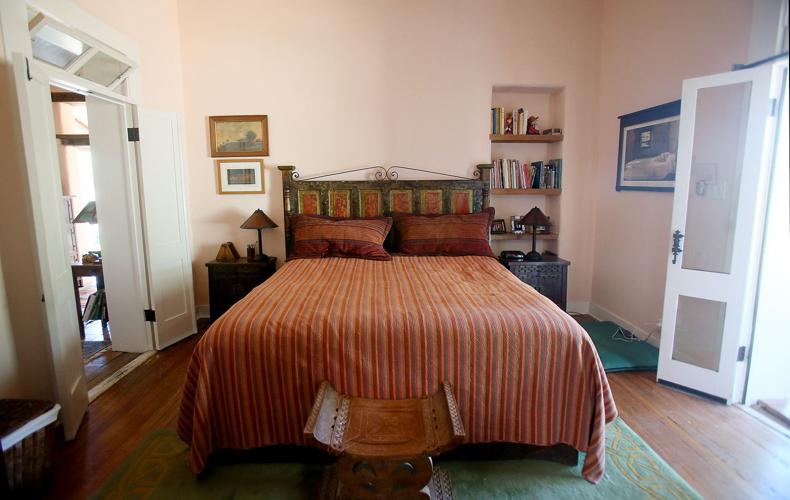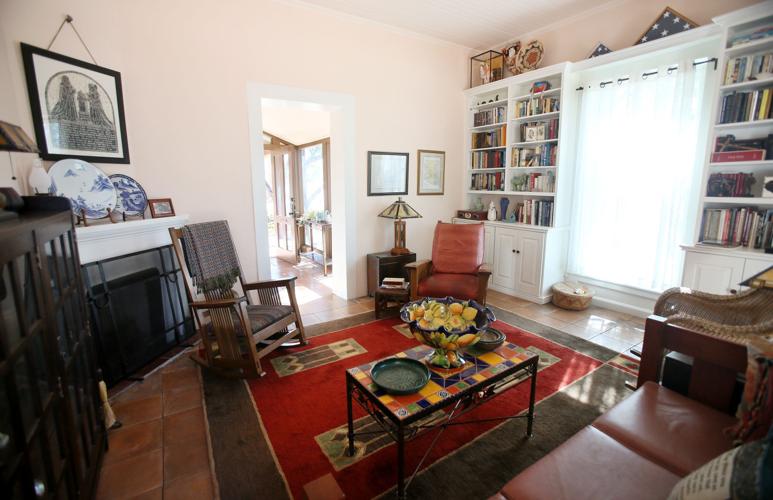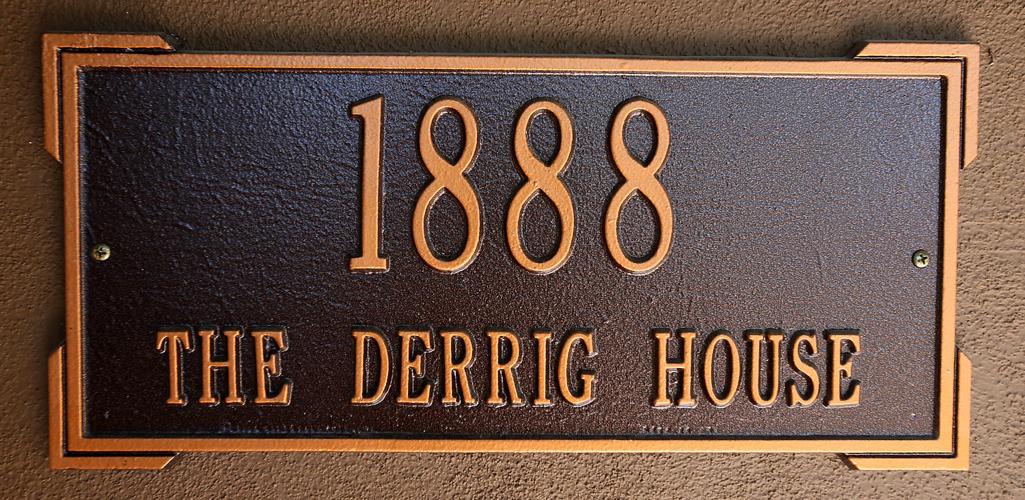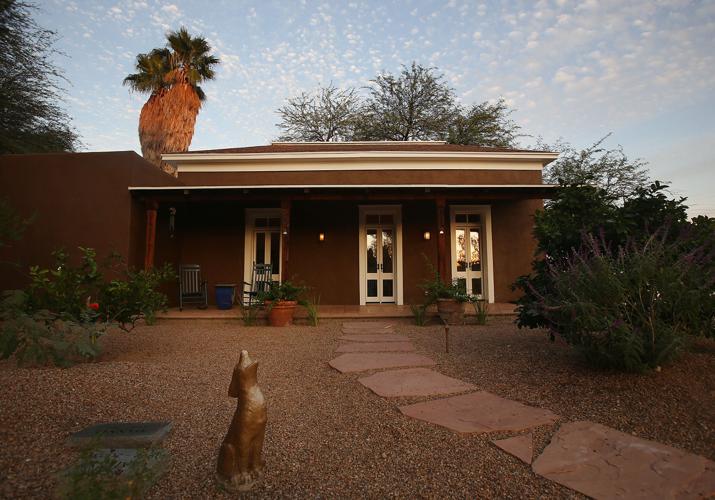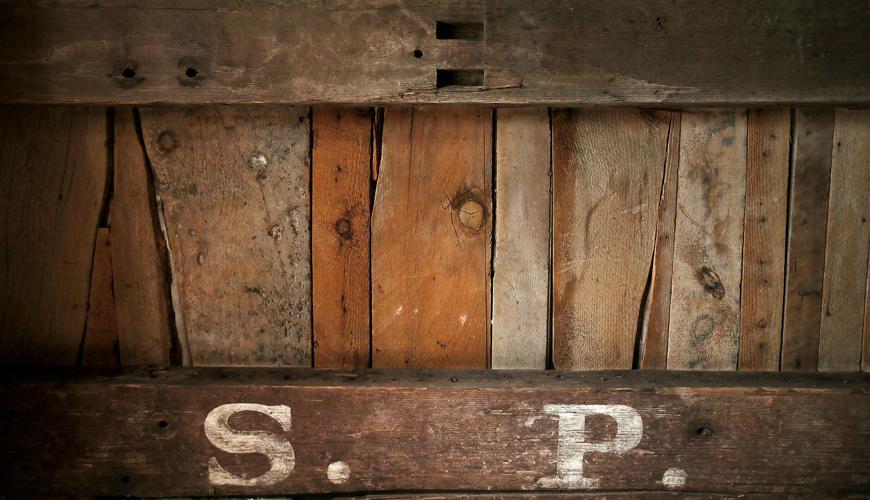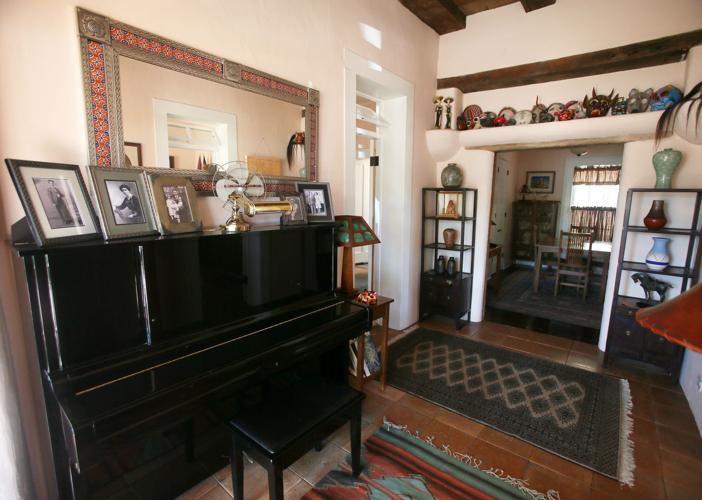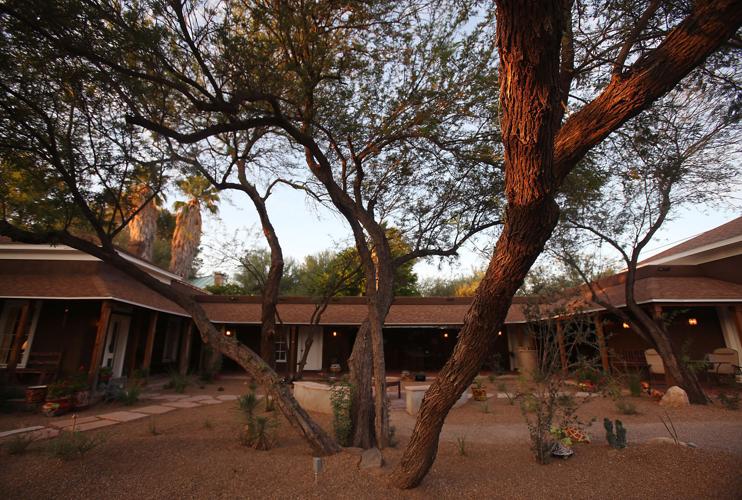When Bill Duffy and Ken Peoples went house shopping last year, they were looking for a little bit of history.
They found it when they came across an 1888 adobe home on a corner lot in Armory Park on the edge of downtown. Although they loved the house enough to buy it, it was after the purchase that they did some research and became fascinated.
After buying the home in May 2014, Duffy spent hours at the Arizona Historical Society and the UA library researching the history of what is known as the Derrig House on a corner on Fourth Avenue a few blocks south of Broadway. Duffy learned the home was first owned by a local businessman and his wife, Martin and Jennie Derrig, but it would later have a long history with the Southern Pacific Railroad with workers living there well into the 1960s.
Duffy’s research also helped him learn enough about the house to be able to guide local contractor Rick Stertz to restore its historical look while adding some modern accoutrements.
The home is one of 14 properties being showcased in the Armory Park Historic District Tour on Saturday, Nov. 14. The self-guided tour from noon to 5 p.m. will allow visitors to tour several historic homes and be guided through Tucson’s architectural history with “styles ranging from California bungalow and dainty Victorian, to contemporary re-adaptations,” according to the tour’s promotional materials.
“When I go to a home tour, I just like to see the old part of the house and learn a little bit about the history of what’s happened there and how long it’s been around,” Duffy said. “I just like people to appreciate that there’s this great history here in Armory Park, and we’re doing our part to preserve it.”
Unlike the romantic histories that often can be found in other homes in Armory Park and in other historical neighborhoods, Duffy admits the Derrig house was, for the most part, where more common workers such as brakemen, carpenters, metal workers and train engineers lived.
“This was not an elegant place, Duffy said. “It was very practical and down to earth.”
As an example, what is now a laundry room on the back side of the house was an apartment for a single occupant who would share the kitchen, the bathroom and other living facilities inside the main house. The room is barely wider than the arm span of an average human, but it was big enough for a person of that time to make into a home.
In his research, Duffy found the original house was two buildings, one with two rooms and the other a single room. In what is one of many current signs of the times at the home, the single room is now a media room.
Duffy said that in 1890, the Derrigs connected the two buildings “using railroad ties and packing crates for the ceiling” to make a zaguán hall, which is defined as a passageway leading from an entrance door to a central patio. It is that ceiling that was a harbinger of things to come for the home. One of the beams in the hall is a large railroad tie with the large letters “S.P.” — for Southern Pacific — painted in white. Those can be seen by anyone who is in the hall and looks up.
A kitchen also was added within the first five years of the home’s original construction.
Duffy found a 1908 Tucson city directory in which Derrig advertised his business of “Construction and repairing of machinery, windmills, etc. Pump work a specialty. Agent for Edanan and Bates Gasoline Engines.” His business was a few blocks away on Sixth Avenue between 12th Street and East Broadway.
Duffy said the Derrigs lived there until Jennie’s death in 1910, and Martin Derrig moved to Michigan where he passed away in 1950.
After the Derrigs moved away, the house was generally occupied by Southern Pacific Railroad workers as the company’s facilities were nearby. Through his research, Duffy determined there were times when it appeared the home was divided into multiple apartments with several tenants living on the property at the same time. The common thread, Duffy said, was that city directories showed those tenants as working for “SPRR,” Southern Pacific Railroad.
With all the history surrounding the home and the fact it is well into its second century of existence, the irony is that Duffy came across the property while searching on the Internet.
Duffy and Peoples are retired U.S. government workers who moved here from Washington, D.C., in 2008. They have been together for 32 years and married for 12. They came to Tucson for many of the standard reasons, the sunshine and weather, and Tucson doesn’t have all the big-city issues that come with living in Phoenix or Los Angeles.
They bought a home near Fort Lowell Road and Campbell Avenue where they were living until they decided last year to find something with some history in a location like Armory Park, a place with “walkability.”
“We were looking forward to living in an old neighborhood where you can walk to places,” Peoples said. “We didn’t mind living in an old house because we had done that before. We didn’t even mind renovating an old house because we had done that before, but never on this scale.”
Stertz, the contractor and president of Stertz Construction, said he prepared the couple for what they eventually experienced, that as the renovation went along, they were going to come across issues that they couldn’t see until they started taking the house apart.
“You need to make sure that they’re focused on the conversation you have right at the very beginning,” Stertz said. “It was a livable home. The biggest thing you do with a homeowner is you say, ‘Listen, we’re taking a perfectly good home, and we’re going to make it unlivable.’”
And it was exactly that for six months after Duffy and Peoples bought the home.
In the main portion of the house, Duffy said, the wood floor in the kitchen was removed to reveal there was no foundation underneath, just another wood floor and then dirt. A foundation had to be built to support the kitchen and a refurbished floor, and keep the house from sagging on that end, Stertz said. They salvaged as much of the original wood as possible, had it re-milled, and laid it down again.
Stertz preserved the wooden beamed ceiling in the zaguán hall and made sure that not even a drop of paint disrupted the look.
There’s new plumbing and wiring, central air and heat—the house had been cooled with window units and heated with portable heaters—and it is now wired for technology for cable and Internet.
Duffy and Peoples were able to move in last November, but the work was just beginning in the back portion of the house where a 2015 structure replaced the metal and termite-infested wood structures that were taken down.
Today, the backyard has a ranch-style feel to it with a long, south-facing porch suitable for daytime or evening sit-downs with a cup of coffee or a glass of wine. There is now a casita at the back of the property for guests. The yard has desert landscaping with plenty of room for their two dogs to roam. A white picket fence surrounds the property, matching the fence they saw in a photo of the historic Roskruge house across the street.
But with all the new construction, Duffy said they were careful to build in the footprint of the original structure to maintain the historic integrity of the property.
“There was a stable, so we like to pretend the garage is where the stable was,” Duffy said. “But we don’t know for sure where the stable was.”
It was that type of imagination that inspired Stertz during the long renovation process.
“The amount of study Bill and Ken did was really impressive,” Stertz said. “It was truly a work of love from our team’s point of view. We loved the outcome. That’s going to take this home many decades into the future.”


