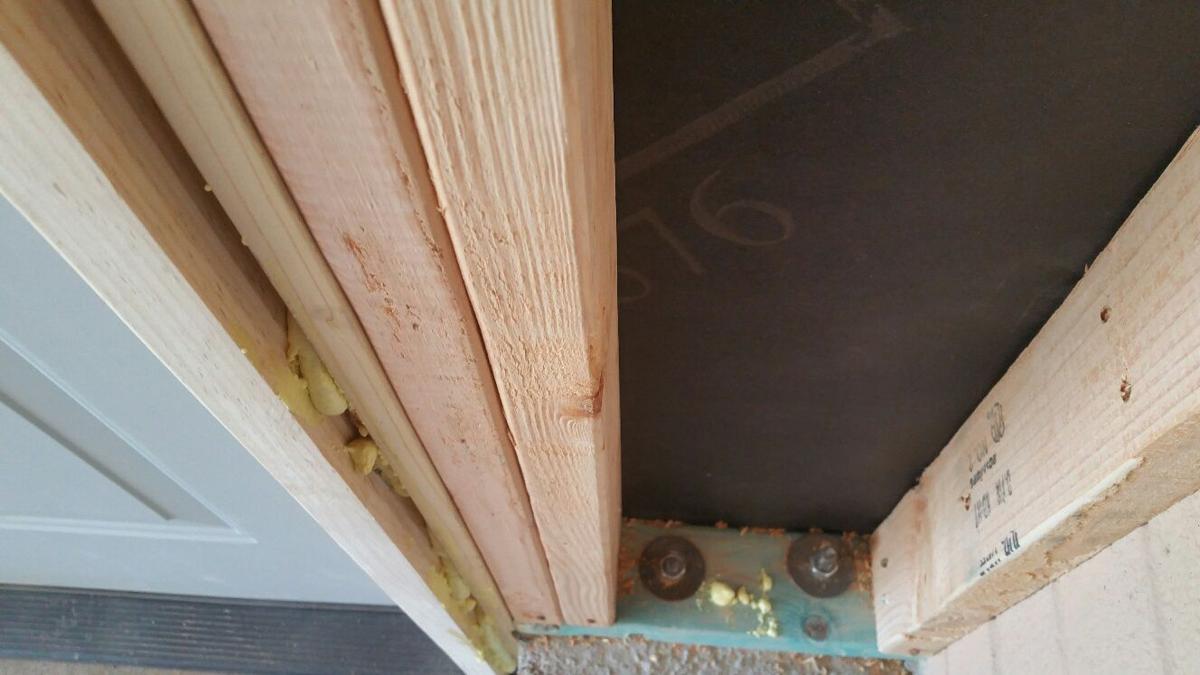Each year, thousands of Arizona residents email or call Rosie Romero’s radio show with questions about everything from preventing fires in their chimneys to getting rid of roots invading their sewer system. His goal is to provide answers that suit the lifestyle wherever someone lives in Arizona.
QUESTION: I bought a 1950s-era house a couple years ago. My problem is that the previous owner added a room onto the existing carport. Now whenever there’s a heavy rain in monsoon season, the room floods. I’ve tried to fix it by tearing out some landscaping and adding drainage, but that didn’t work. I thought about installing a French drain that would take the water down to the street. But the grade of the house is only about a foot above the street. How can I fix this?
ANSWER: You might be able to fix this problem by shoring up the structure of the roof and then cutting off the studs at the bottom of the wall where you’re having a problem. You could then put concrete blocks on the slab to create a stem wall. Then you can waterproof the wall on the outside. You could probably try to do all this yourself, but it might be better to seek the help of a licensed contractor because additional steps might need to be taken.
Basically, changing a carport into a garage — and then building an addition on the finished structure — always requires building a masonry stem wall of about 6 to 8 inches high along the perimeter of the concrete slab of the carport. To build wood-framed walls on top of the stem wall, a series of 2x4 plates, studs and a bearing post must be tightly installed. That’s all part of the procedure that needs to be followed in order to get a building permit from the city for the change.
Q: Three years ago, I bought a house from a do-it-yourselfer who had cut into the garage trusses in order to build an attic storage area with pulldown stairs. I don’t think he got a building permit for the work, but now I want to have it done correctly, even though it could cost about $5,000. But I’m nervous about going to the city about getting a permit. What will they say about the rest of the house?
A: As long as you get your plans drawn up by a structural engineer, you should have no problems. Cities want to work with you to correct these unpermitted types of issues in your house, and they won’t run around your house to look for other problems to complain about.
Q: I have a 23-year-old manufactured home that has 20-year shingles on the roof. Some of the shingles are now missing and some of the sand is missing as well from some remaining shingles. However, there is no leaking during rainstorms. I had some conflicting bids, however, on how to fix the roof. Some roofers say I need to strip everything off and replace the roof. One repair person said he would repair some of the missing shingles and the roof would probably last for a few more years. What should I do?
A: If the roof is not leaking, then I’d probably go with repairing the roof and seeing if you can get more wear out of it. It’s not unusual for a 20-year roof with shingles to last for several more years.





