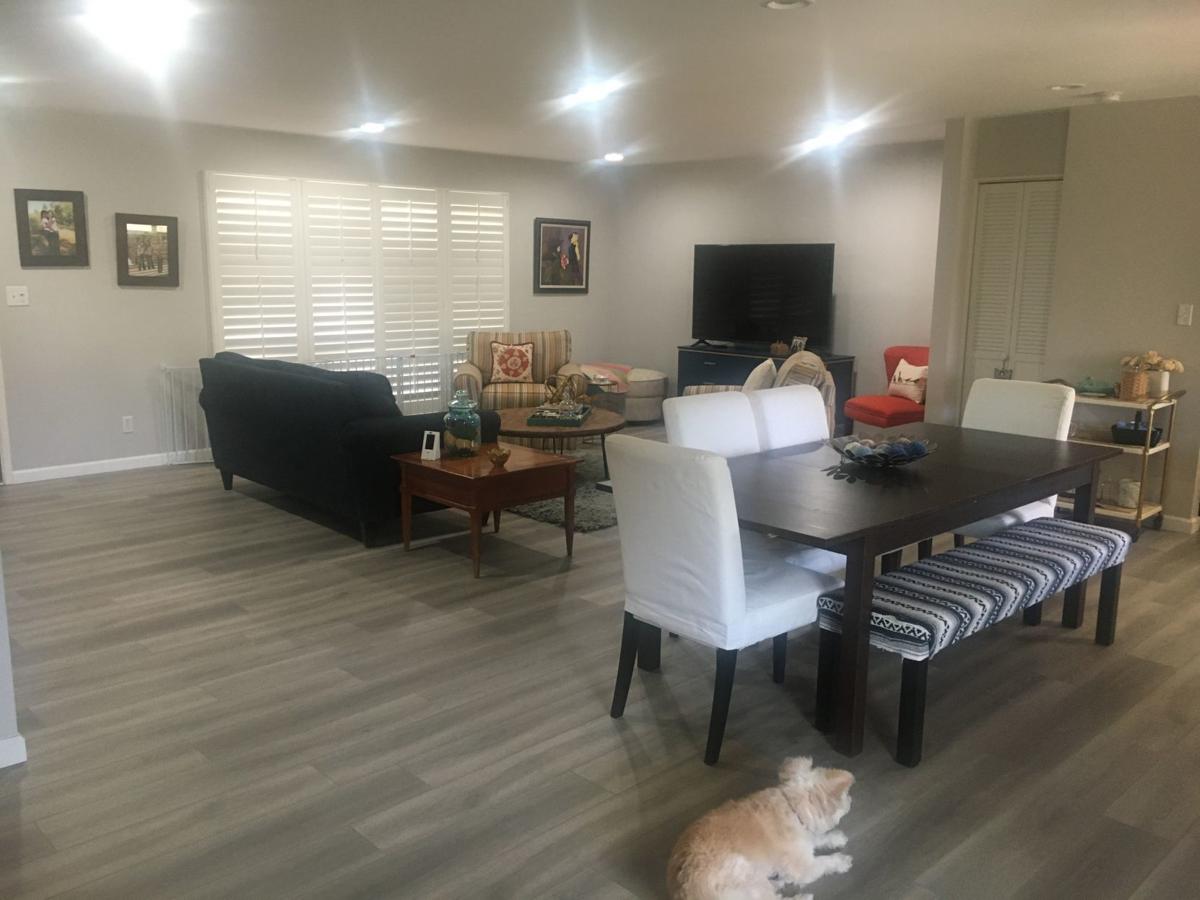Question: I would like to have a wall in my home removed. How do I get started?
Answer: Often times, homeowner’s aim to update their home to create bigger spaces and better views to the outdoors. The conversation often starts with, “can I remove this wall?” Rosie’s answer is, yes, with a good engineer and a big enough budget, you can get rid of any load bearing wall. The engineer will specify what is needed to support the ceiling in place of the wall. All contractors hired for the job should be licensed, bonded and insured .
Q: Is my wall load-bearing?
A: The first step when considering the removal of a wall should be to ask, “is it load bearing?” If you have a ranch-style home, you can assume that it is. In the 60s, homes were not generally built with roof trusses as they are now. Conventional framing was used and relied on that center wall for support. In conventional framing, the ceiling joist rests on the outside walls of the house as well as the center wall in the house. The center wall carries a considerable amount of weight and usually has a member or two tied vertically to the rafters. During construction, a trench in the concrete floor is usually created where the wall would be placed. This offers the interior wall linear support.
Q: So, what will support the roof when the wall is taken out?
A: When the wall is removed, it will be replaced with a horizontal beam, which will be supported at each end by a vertical post. These posts carry the concentrated load of all the ceiling and roof weight. This project definitely requires permitting. The permit will dictate that a construction engineer ensure that the replacement posts and beam are sufficient to hold the weight that is being displaced by the removal of the wall.
Q: What are the steps in the removal of the wall?
A: The right way to remove the wall involves prep work, creating a footing and installing the posts and beam.
Whether the beam is exposed is a matter of preference. Some homeowners like the look of the exposed wood. It does cost a bit more to recess the beam.
If the beam is exposed, it is attached to the bottom of the joists. This beam will be exposed when the drywall is replaced. It can be stained or painted to accent the room. If it is preferred that the beam is hidden, the ceiling joist will be cut just enough to slip the beam up so that it will be flush with the ceiling. Ceiling joists must be anchored to beams with appropriate hardware.
Q: What is involved after the beam is installed?
A: Here’s a checklist for finishing the job:
- Insulation: Any insulation that came down with the drywall in the ceiling will need to be replaced.
- Electrical work: Replace and update. Install new outlets to accommodate new layout and to compensate for those that were removed with the wall. New lighting scheme to enhance the updated work.
- Floor Covering: It can be hard to match the existing flooring, requiring that the entire room be redone.
- Drywall: The area where the wall was attached to the ceiling will need to be drywall patched and textured.
- Paint: The whole ceiling will need to be repainted. If the room is due for painting this would be a good time to freshen the paint scheme.
- Plumbing: If there is natural gas piped to the house through the attic it may need to be moved.
- Professional Cleaning: A professional cleaner will have the equipment needed and the expertise to perform a thorough clean up after construction is complete.
- Ducts and AC Cleaned: While you are at it, add a duct and AC cleaning to remove dust that might have gotten into the ducts from the jackhammering and saw cutting.
Then you can enjoy your new space.





