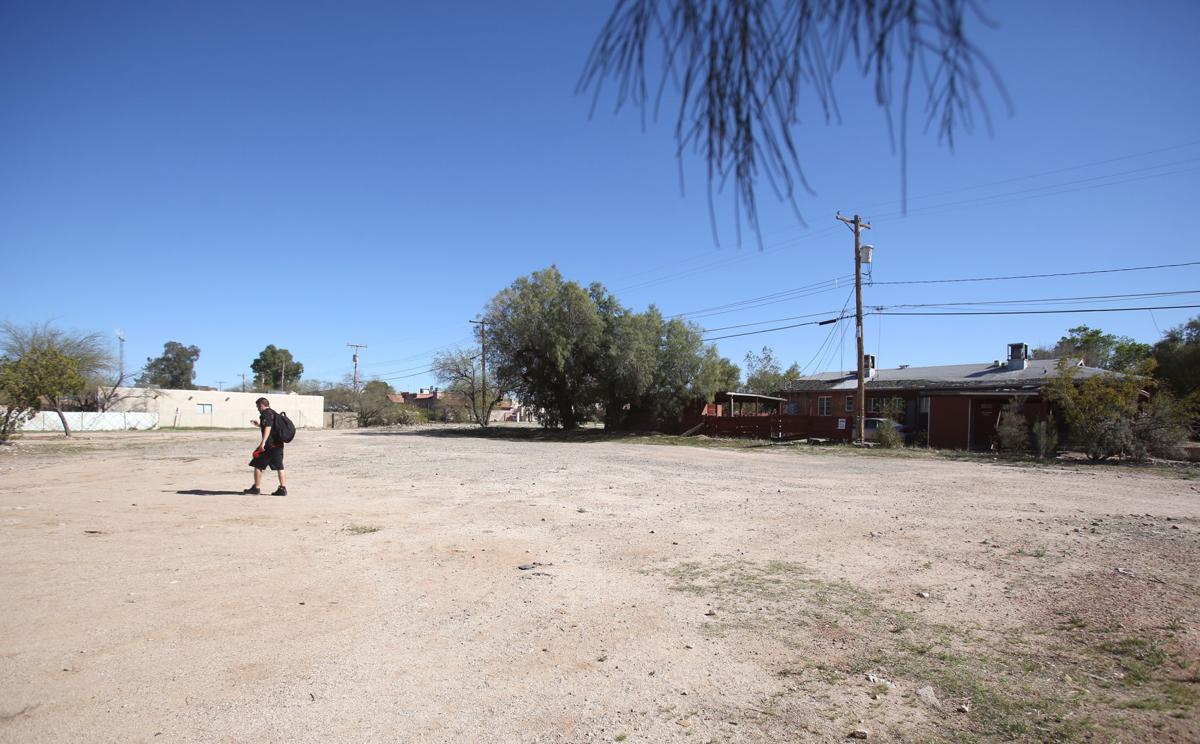The Tucson City Council could be close to signing off on an agreement allowing the University of Arizona to build a six-story Honors College dorm complex north of campus.
A four-page staff memo outlines the key concessions the council wants regarding the 1,056-bed dorm in exchange for waiving its much-discussed legal objections to development, which is just north of campus planning boundaries.
Those requests largely cover various zoning issues, requiring the university and its partner in the dorm project American Campus Communities to follow regulations related to building height, parking, traffic, lights as well as a prohibition on balconies, a pool and rooftop amenities at the residence hall.
And $189,000 from the UA to the city.
The memo suggests the university pays for the conveyance of the multiple parcels to university control, with a figure based on a value of $10.50 per square foot. The UA and the city of Tucson have previously agreed on using this unit value for real-estate transactions.
In exchange, the city would give to the UA North Fremont Avenue between East Mabel and East Drachman streets for the project. The section on Freemont would be between the planned dorm complex and the recreation center.
The proposed Honors College multi-block project spans about eight acres between Adams and Mabel streets, and between Park and North Santa Rita Avenues. The project would include a residence hall, classroom space, office space, a recreation center, dining hall and parking garage.
The council could sign off as early as its meeting Tuesday, Sept. 19, but not everyone is willing to back the plan until the university releases the finalized documents ahead of October’s Arizona Board of Regents meeting. The university is expected to ask for ABOR’s approval of the project, as well as how the project will be operated and maintained, as the last step before construction could begin.
The memo signed by City Manager Mike Ortega is neutral on the proposal, but Councilman Steve Kozachik is concerned the city will give its best bargaining chip if it signs the agreement, suggesting the city should simply just wait a few more weeks.
Mayor Jonathan Rothschild said the proposal from the university is the product of several meetings between staff and the university and says he sees some concessions inside the proposal to meet the concerns of neighborhood residents. Ortega’s memo said the UA has clarified for the city on how the project will be controlled, operated and maintained when it comes to the role of ACC, a private developer.
For example, Freemont Street around the project would be limited to pedestrian and bicycle access, although a fire lane would allow for fire vehicles to enter the road in an emergency.
Rothschild said the agreement would be conditional on the UA meeting some conditions, and says City Attorney Mike Rankin has yet to make a determination whether the agreement between the UA and the dorm developer ACC would strip away the city’s zoning rights. One of the terms would be the university operating the Honors residence hall as a UA dorm.
The Honors dorm has become a test case for the university to see whether the university has the legal rights to build outside of the established campus boundaries without having to follow local zoning codes.
As an entity of the state, the university does not have to meet specific zoning codes related to height of buildings as it is outside of the city’s jurisdiction. However, it is unclear whether the properties owned by ACC that are part of the project would also be immune to local zoning regulations.
Rothschild said until those agreements are finalized between ABOR and ACC, the city does not know if it has zoning rights related to this project.
The proposed Honors College multi-block project spans about eight acres between Adams and Mabel streets, and between Park and North Santa Rita Avenues. The project would include a residence hall, classroom space, office space, a recreation center, dining hall and parking garage.





