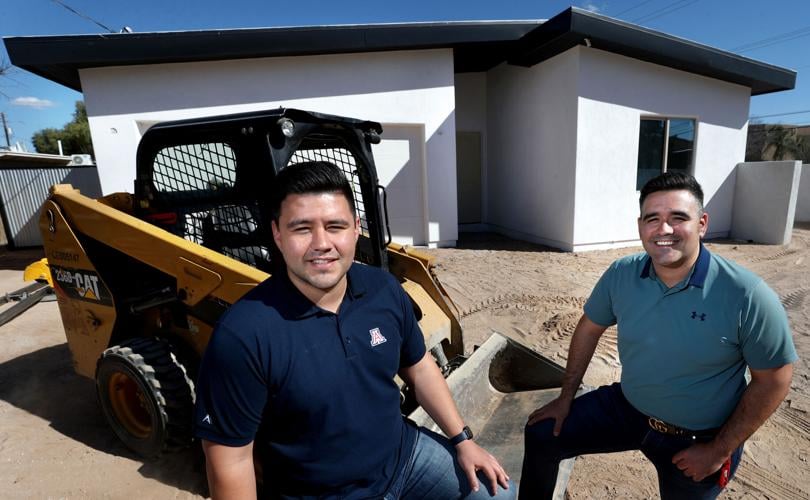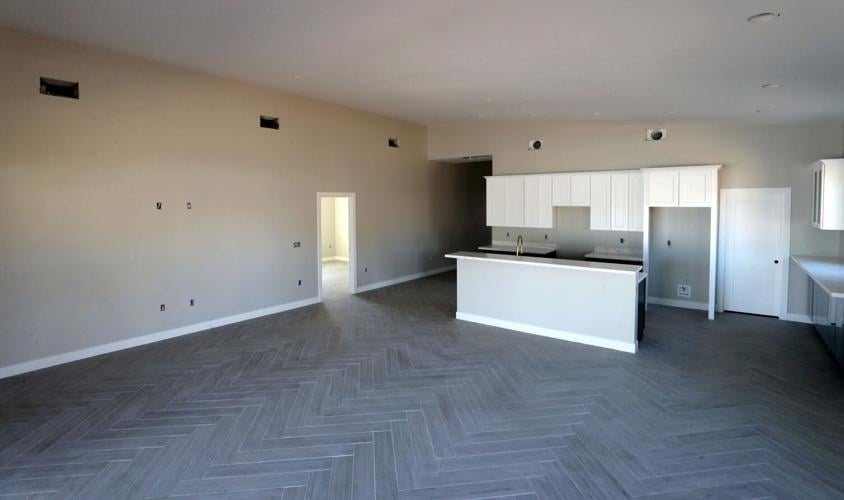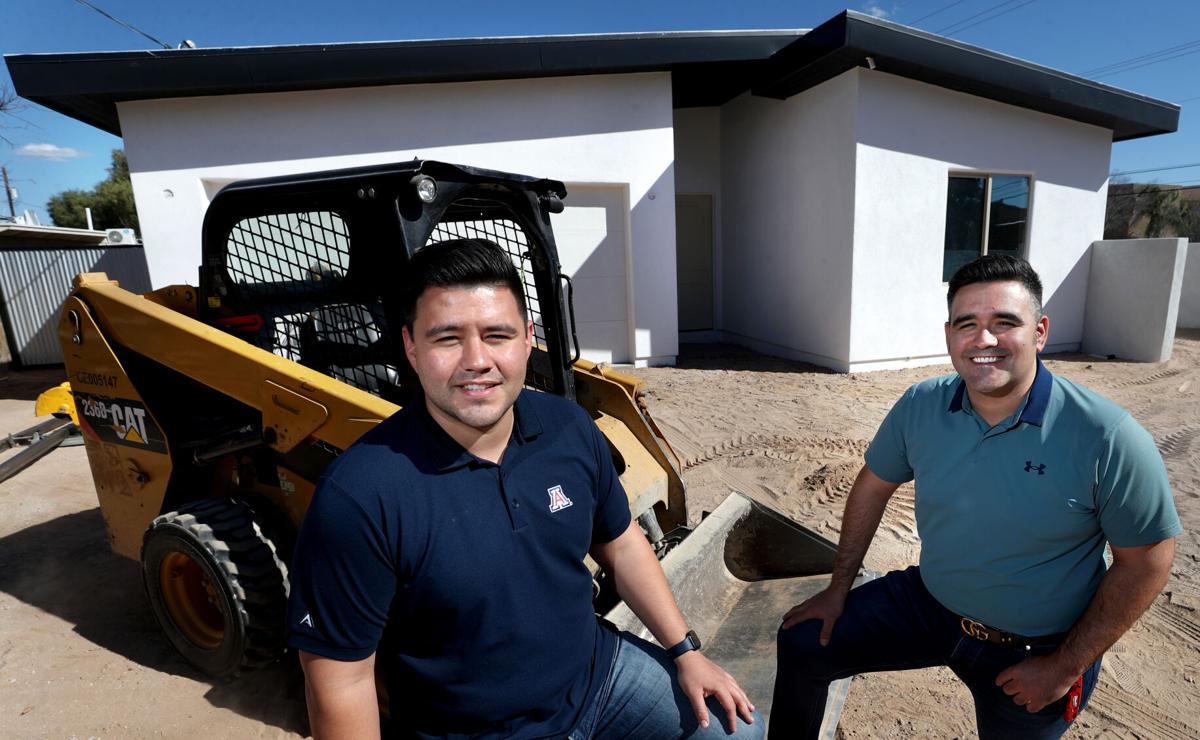While national homebuilders seek big chunks of land to build hundreds of homes in this hot housing market, two Tucson brothers are taking a smaller approach.
Erick and Jose Quintero are developing empty lots in residential areas around town with eight, five, three or even just one house.
Since starting their venture, Sunset West Construction, in 2016, the brothers have built more than 50 homes in the Tucson area.
“We fell in love with helping first-time homebuyers,” Erick Quintero said. “Infill is what we do and we do it all over town.”
They have three developments underway near Casino del Sol on the southwest side, totaling 15 homes, plus two homes in Vail and two in Green Valley.
“We don’t cherrypick certain parts of town,” Erick said. “We build anywhere.”
Their goal is to build homes under $300,000, but have gotten custom home deals as well.

Since starting their venture, Sunset West Construction, in 2016, the brothers have built more than 50 homes in the Tucson area.
One home under construction on Fort Lowell Road and Wilson Street, just east of Campbell Avenue, is a $700,000 custom home, Erick said.
To help keep costs down, the Quinteros buy lots that are already zoned for single-family homes and have existing infrastructure.
They don’t seek investors, preferring to sell directly to a homebuyers, Erick said.
“This is not something we jumped into because the market is hot,” he said. “Now, everybody wants to do what we’re doing.”

Sunset West Construction started with just the two brothers. Now it has four employees on the payroll and contracts with more than a dozen subcontractors.
The business, that started with just the two brothers, now has four employees on the payroll and contracts with more than a dozen subcontractors.
“Tucson is a great place to live and there’s low inventory of homes,” Erick Quintero said. “The city is growing and changing and we just want to provide new product.”
Photos: Tucson homes designed by famous architect Josias Joesler

The Dimmicks home at 3408 E. Fairmount, Tucson, shown in 1965. Josias Joesler built the home for himself and his wife in 1930. Listed on the National Register of Historic Places.

The Dimmicks home at 3408 E. Fairmount, Tucson, shown in 1965. Josias Joesler built the home for himself and his wife in 1930. Listed on the National Register of Historic Places.

The Dimmicks home at 3408 E. Fairmount, Tucson, shown in 1965. Josias Joesler built the home for himself and his wife in 1930. Listed on the National Register of Historic Places.

The home of Arthur Present, 11,511 E. Speedway, in Tucson, 1963. Originally the Charles S. Todd house designed by Josias Joesler in 1941. Listed on the National Register of Historic Places.

The home of Arthur Present, 11,511 E. Speedway, in Tucson, 1963. Originally the Charles S. Todd house designed by Josias Joesler in 1941. Listed on the National Register of Historic Places.

The home of Arthur Present, 11,511 E. Speedway, in Tucson, 1963. Originally the Charles S. Todd house designed by Josias Joesler in 1941. Listed on the National Register of Historic Places.

The home of Arthur Present, 11,511 E. Speedway, in Tucson, 1963. Originally the Charles S. Todd house designed by Josias Joesler in 1941. Listed on the National Register of Historic Places.

The home of Arthur Present, 11,511 E. Speedway, in Tucson, 1963. Originally the Charles S. Todd house designed by Josias Joesler in 1941. Listed on the National Register of Historic Places.

The home of Arthur Present, 11,511 E. Speedway, in Tucson, 1963. Originally the Charles S. Todd house designed by Josias Joesler in 1941. Listed on the National Register of Historic Places.

The home of John H. Denton in Tucson, 1960. It was designed by Josias Joesler in March, 1931; Job 287. The design was referred to at the time of construction by Joesler as “Mexican Farm House.

The home of John H. Denton in Tucson, 1960. It was designed by Josias Joesler in March, 1931; Job 287. The design was referred to at the time of construction by Joesler as “Mexican Farm House.

The home of John H. Denton in Tucson, 1960. It was designed by Josias Joesler in March, 1931; Job 287. The design was referred to at the time of construction by Joesler as “Mexican Farm House.

The home of John H. Denton in Tucson, 1960. It was designed by Josias Joesler in March, 1931; Job 287. The design was referred to at the time of construction by Joesler as “Mexican Farm House.

The home of John H. Denton in Tucson, 1960. It was designed by Josias Joesler in March, 1931; Job 287. The design was referred to at the time of construction by Joesler as “Mexican Farm House.

The home of Robert Lusk on La Lomita Road in Catalina Foothills Estates north of Tucson, in 1959. One of the last homes designed by Josias Joesler. Completed for Mr. and Mrs. Donald Marshall on Lot 62 of the Catalina Foothills Estates in June 1954.

The home of Robert Lusk on La Lomita Road in Catalina Foothills Estates north of Tucson, in 1959. One of the last homes designed by Josias Joesler. Completed for Mr. and Mrs. Donald Marshall on Lot 62 of the Catalina Foothills Estates in June 1954.

The home of Robert Lusk on La Lomita Road in Catalina Foothills Estates north of Tucson, in 1959. One of the last homes designed by Josias Joesler. Completed for Mr. and Mrs. Donald Marshall on Lot 62 of the Catalina Foothills Estates in June 1954.

The home of Robert Lusk on La Lomita Road in Catalina Foothills Estates north of Tucson, in 1959. One of the last homes designed by Josias Joesler. Completed for Mr. and Mrs. Donald Marshall on Lot 62 of the Catalina Foothills Estates in June 1954.

The home of Robert Lusk on La Lomita Road in Catalina Foothills Estates north of Tucson, in 1959. One of the last homes designed by Josias Joesler. Completed for Mr. and Mrs. Donald Marshall on Lot 62 of the Catalina Foothills Estates in June 1954.

The home of Dean Tillotson on Camino Kino in Catalina Foothills Estates north of Tucson, in 1959. It was designed by Josias Joesler in 1953 and built in 1954.

The home of Dean Tillotson on Camino Kino in Catalina Foothills Estates north of Tucson, in 1959. It was designed by Josias Joesler in 1953 and built in 1954.

The home of Dean Tillotson on Camino Kino in Catalina Foothills Estates north of Tucson, in 1959. It was designed by Josias Joesler in 1953 and built in 1954.

The home of Dean Tillotson on Camino Kino in Catalina Foothills Estates north of Tucson, in 1959. It was designed by Josias Joesler in 1953 and built in 1954.

Luminarias line the walk of at the home of W.H. Loerpabel, Tucson, in 1958. It was originally designed by Josias Joesler for he and his wife as their second home in 1936. It is a City of Tucson Historic Landmark.

The home of W.H. Loerpabel, Tucson, in 1958. It was originally designed by Josias Joesler for he and his wife as their second home in 1936. It is a City of Tucson Historic Landmark.

The home of W.H. Loerpabel, Tucson, in 1958. It was originally designed by Josias Joesler for he and his wife as their second home in 1936. It is a City of Tucson Historic Landmark.

The home of W.H. Loerpabel, Tucson, in 1958. It was originally designed by Josias Joesler for he and his wife as their second home in 1936. It is a City of Tucson Historic Landmark.

The home of J.E. McAdams at Rancho Romero, north of Tucson, in 1958. It was designed by Josias Joesler for the McAdams in 1940. A Native American dwelling was found during excavation of the site, according to the Tucson Citizen.

The home of J.E. McAdams at Rancho Romero, north of Tucson, in 1958. It was designed by Josias Joesler for the McAdams in 1940. A Native American dwelling was found during excavation of the site, according to the Tucson Citizen.

The home of J.E. McAdams at Rancho Romero, north of Tucson, in 1958. It was designed by Josias Joesler for the McAdams in 1940. A Native American dwelling was found during excavation of the site, according to the Tucson Citizen.

The home of J.E. McAdams at Rancho Romero, north of Tucson, in 1958. It was designed by Josias Joesler for the McAdams in 1940. A Native American dwelling was found during excavation of the site, according to the Tucson Citizen. Pusch Ridge in the Santa Catalina Mountains are in the background.

The home of J.E. McAdams at Rancho Romero, north of Tucson, in 1958. It was designed by Josias Joesler for the McAdams in 1940. A Native American dwelling was found during excavation of the site, according to the Tucson Citizen.

The home of J.P. O'Connor, Tucson, in 1957. It was designed by Josias Joesler and Phil May.

The home of J.P. O'Connor, Tucson, in 1957. It was designed by Josias Joesler and Phil May.

The home of J.P. O'Connor, Tucson, in 1957. It was designed by Josias Joesler and Phil May.

The home of J.P. O'Connor, Tucson, in 1957. It was designed by Josias Joesler and Phil May.

The home of William H. Horwitz, 3815 Calle Barcelona, Tucson, in 1962. It was designed by Josias Joesler in 1940 and built as a residence for Mrs. Lola Arnold on three lots in the Montevideo Estates subdivision.

The home of William H. Horwitz, 3815 Calle Barcelona, Tucson, in 1962. It was designed by Josias Joesler in 1940 and built as a residence for Mrs. Lola Arnold on three lots in the Montevideo Estates subdivision.

The home of William H. Horwitz, 3815 Calle Barcelona, Tucson, in 1962. It was designed by Josias Joesler in 1940 and built as a residence for Mrs. Lola Arnold on three lots in the Montevideo Estates subdivision.

The home of William H. Horwitz, 3815 Calle Barcelona, Tucson, in 1962. It was designed by Josias Joesler in 1940 and built as a residence for Mrs. Lola Arnold on three lots in the Montevideo Estates subdivision.

The home of Donald Frederick Hill, 5201 E. Ft. Lowell Road, Tucson, in 1957. It was designed by Josias Joesler in October 1950. The project was a large addition and alternation for the residence. Today, the house is the community center of the Hill Farm subdivision in the Old Fort Lowell Neighborhood.

The home of Donald Frederick Hill, 5201 E. Ft. Lowell Road, Tucson, in 1957. It was designed by Josias Joesler in October 1950. The project was a large addition and alternation for the residence. Today, the house is the community center of the Hill Farm subdivision in the Old Fort Lowell Neighborhood.

The home of Donald Frederick Hill, 5201 E. Ft. Lowell Road, Tucson, in 1957. It was designed by Josias Joesler in October 1950. The project was a large addition and alternation for the residence. Today, the house is the community center of the Hill Farm subdivision in the Old Fort Lowell Neighborhood.

The home of Donald Frederick Hill, 5201 E. Ft. Lowell Road, Tucson, in 1957. It was designed by Josias Joesler in October 1950. The project was a large addition and alternation for the residence. Today, the house is the community center of the Hill Farm subdivision in the Old Fort Lowell Neighborhood.

The home of Donald Frederick Hill, 5201 E. Ft. Lowell Road, Tucson, in 1957. It was designed by Josias Joesler in October 1950. The project was a large addition and alternation for the residence. Today, the house is the community center of the Hill Farm subdivision in the Old Fort Lowell Neighborhood.

The home of Donald Frederick Hill, 5201 E. Ft. Lowell Road, Tucson, in 1957. It was designed by Josias Joesler in October 1950. The project was a large addition and alternation for the residence. Today, the house is the community center of the Hill Farm subdivision in the Old Fort Lowell Neighborhood.

The John Haugh home on N. Campbell Ave., Tucson, in 1959. It was designed by Josias Joesler. Remodeling and additions designed by architect Arthur Brown.

The John Haugh home on N. Campbell Ave., Tucson, in 1959. It was designed by Josias Joesler. Remodeling and additions designed by architect Arthur Brown.

The John Haugh home on N. Campbell Ave., Tucson, in 1959. It was designed by Josias Joesler. Remodeling and additions designed by architect Arthur Brown.

The John Haugh home on N. Campbell Ave., Tucson, in 1959. It was designed by Josias Joesler. Remodeling and additions designed by architect Arthur Brown.







