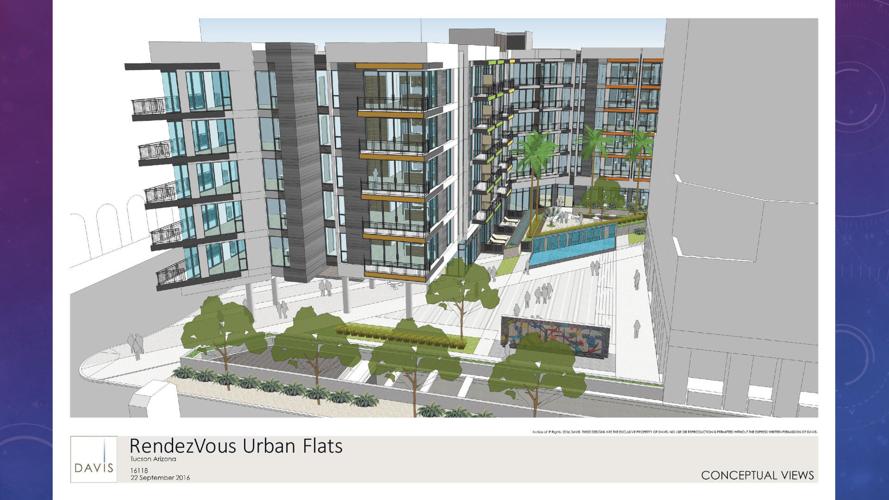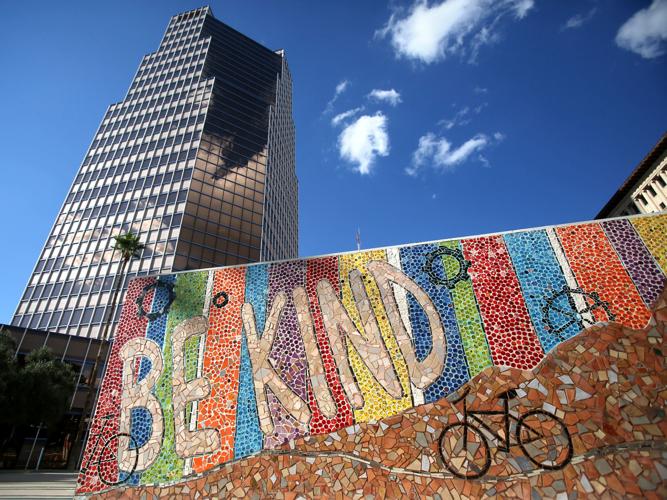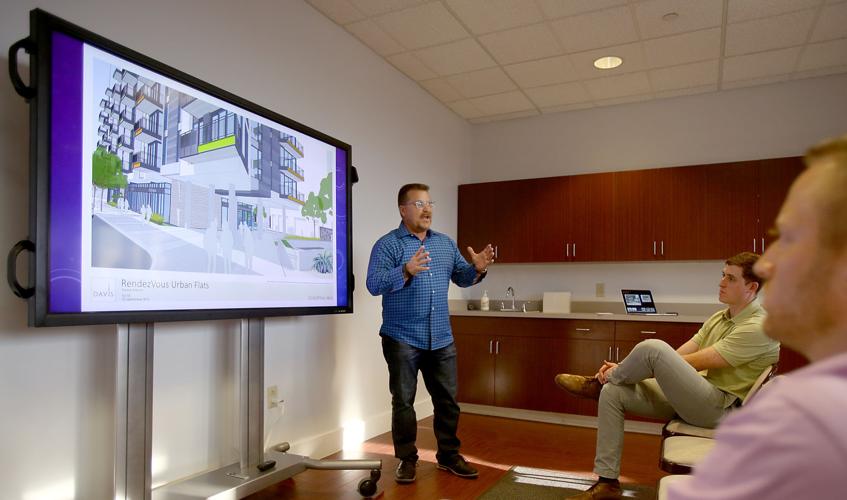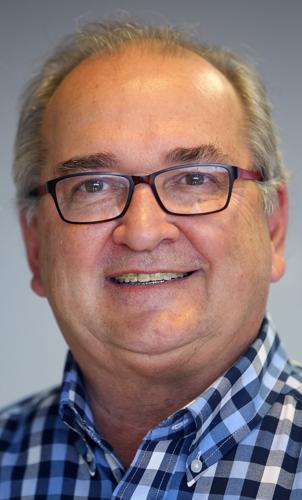It will not be a tower.
Instead, developers of a new building adjacent to Tucson’s tallest tower have decided on a six-story retail and residential complex.
One South Church, a 23-story office building, was built in 1986 with plans to construct a twin tower. The second tower never materialized and, after several changes of ownership, the property was bought by local investors last year.
Many site studies later, the decision was made to build a floor-level retail site with five stories of rental units, said Scott Rathbun, development project manager for Aerie Development LLC, one of the owners.
To be named RendezVous Urban Flats, the complex will have 100 units with one and two bedrooms. The units will range in size from 660 square feet to 1,100 square feet. Rents are expected to start at about $1,300 a month.
“We’ve named the new building RendezVous to draw attention to the fact that it sits on what will become a fully energized plaza at Tucson’s urban core,” said developer Roger Karber of Aerie Development. “Our local addressing system actually begins at the corner of this property.”
Karber, who grew up in Tucson, said he remembers going to the Fox Theatre as a kid, and he imagines people coming out of a show there and walking to the RendezVous plaza to congregate.
“I was thrilled to get this space,” he said.
The ground-level plaza will have public and private areas and at least two dining options.
Four panels illustrating Ben’s Bells, the local project that rewards Tucsonans for good deeds, currently sit on the vacant parcel, and two will be incorporated into the plaza, Karber said.
Developers are looking for a home for the other two panels.
The building will be constructed with concrete podiums, fire-resistant wood and floor-to-ceiling glass, Rathbun said.
The balconies will be at least 5 feet wide.
Aside from Aerie Development, the property investors include Thrasher PLLC, Iridius Capital and ZFI Holdings LLC. The group paid $32 million for the existing tower and adjacent site.
RendezVous was designed by The Davis Experience, whose principals, Mike Davis and Buck Yee, attended architecture school at the University of Arizona.
Principal designer Richard Drinkwater described it as a “floating” building because of the many angles, cantilevers and floor-to-ceiling glass. Swaim & Associates Architects has partnered with Davis.
Construction on the 130,000-square-foot project is expected to begin in April and last 14 months.








