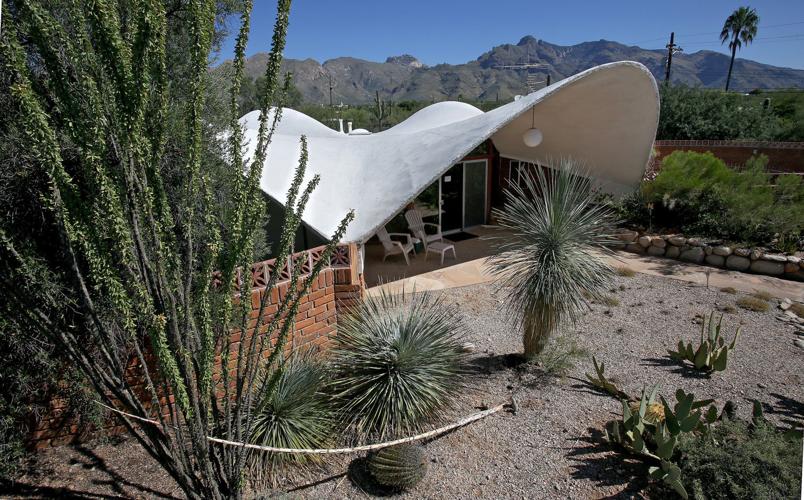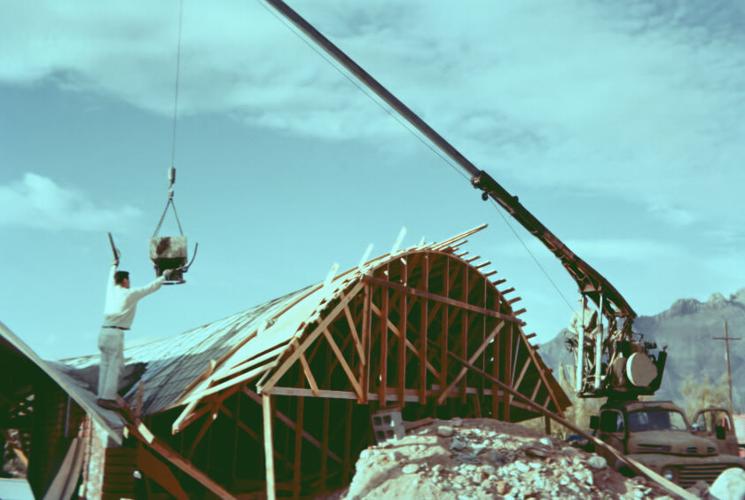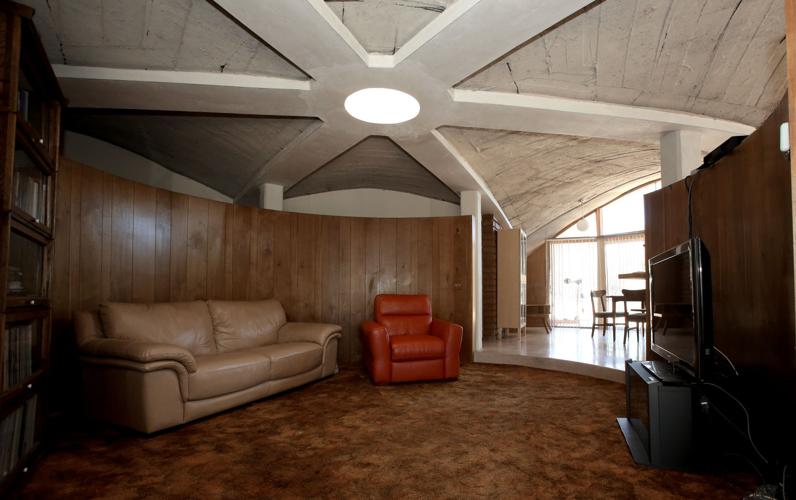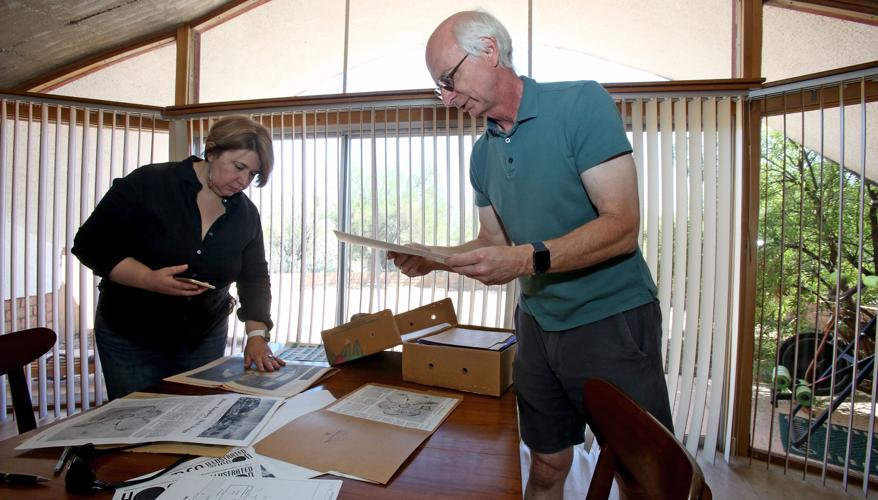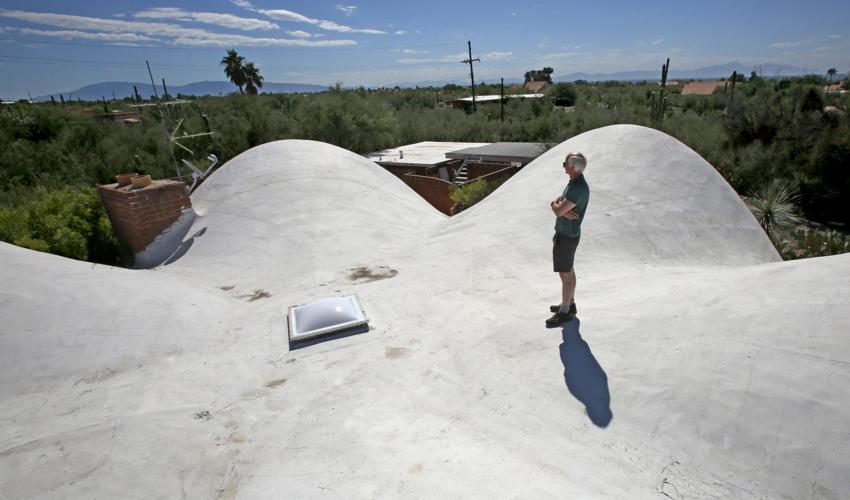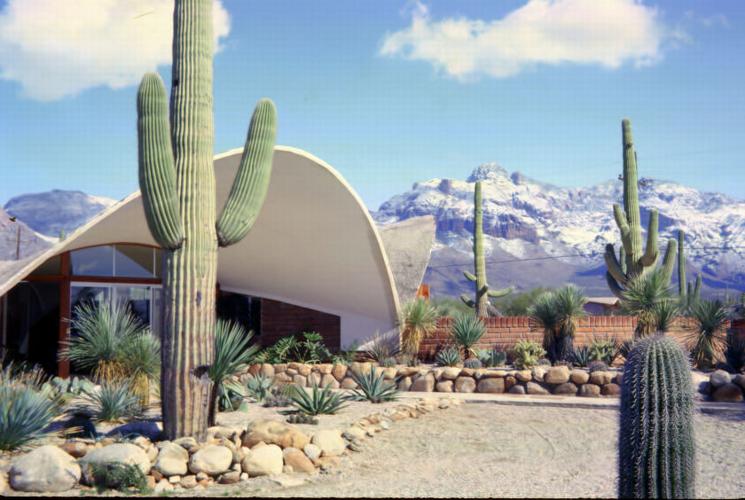Tucked into the desert in the Catalina Foothills, there’s a home that takes you back 50 years and lets you step into the future.
The Harrenstien House with its concrete roof that is a series of six hyperbolic paraboloids — calculus students will know the term — stands as a monument to the “modernism” era of architectural style and construction that spread across the U.S. after World War II, said Demion Clinco, CEO of the Tucson Historic Preservation Foundation.
Built in 1963 by engineer Howard Harrenstien and his father, Jacob, a general contractor, the home is unique for its circular roof over a hexagonal base that would reveal six burnt adobe spokes as supporting structures if the roof was lifted. Now owned — appropriately it could be suggested — by a physicist, Bernie Ofenloch, the home exudes a sense of science and futuristic innovation but comes from a time when new technology was color television and the first manned space flights.
The home is being featured during Tucson Modernism Week which began Friday, Sept. 30, and runs through Saturday, Oct. 8. The event is a series of lectures, tours and exhibits showing off Tucson’s historic mid-century modern architectural phase that, Clinco said, “transformed” the city.
The Harrenstien House is on the Sunday, Oct. 2 home tour. Pick up tickets and maps for the self-directed tour at the Tucson Convention Center meeting rooms beginning at 9 a.m. Visit the properties 10 a.m.-3 p.m. The tour is $25.
“Modernism really came out of Europe and it came full-force into America after World War II,” Clinco said. “With the tremendous prosperity after the war, there were all of these new technologies and new materials and new building systems that really came out of the technological advances of World War II. Suddenly it was embedded and applied into housing design.”
Those technological advances are on full display at the Harrenstien House more than 50 years after it was built.
Ofenloch, the physicist and current owner, was completely taken by the home, and he was willing to buy it just from having seen images of it on a real estate website. Ofenloch was living in Dallas and was being transferred to Tucson for his job with Raytheon Missile Systems in 1999 when he spotted the house for sale on an internet site.
“I saw the house and it immediately appealed to me because I tend to like unusual things,” Ofenloch said. “I wanted to put a bid on it right away but the real estate agent wanted me to come here and actually see it, which we eventually did. I pretty much knew.”
The centerpiece of the house is the roof consisting of six hyperbolic paraboloids — picture six saddles placed side-by-side in a circular pattern with six arches forming the outer edge. The roof is “poured-in-place” concrete supported by six adobe interior walls that lead to a sunken, circular living home in the center of the home. The bedrooms, dining room, kitchen and entry way are arranged in a circular pattern around the other edges of the floor plan. There also is a guest house.
“It seems fairly secure having the concrete roof as opposed to wood framing,” Ofenloch said. “I liked the fact that it wasn’t a square or rectangular like everything else. I like the layout. There are little neat things here and there as you walk through.”
The look was inspired by a restaurant Harrenstien saw in Mexico City designed by noted Spanish-Mexican architect Félix Candela. But the engineering and execution was all Harrenstien and his father.
With degrees in civil engineering, architectural engineering and theoretical applied mechanics, Harrenstien pulled all of his knowledge together to design a home that remains unique and, more importantly, structurally sound after 50 years.
Though the roof concrete is only about an inch thick, Harrenstien said that overall the structure is “very strong.”
The roof actually was assembled in six pie-shaped sections, Harrenstien said, with the forms for each section put up and the concrete poured mostly with buckets before moving on to the next section.
“Each section was one-sixth of the total circle,” Harrenstien said. “So we would put it in place and then we’d do the concrete. Then we’d move it 60 degrees and we’d do it again. We worked around the circle and the next thing we knew, the circle was complete.
“These (roof) structures are very strong structures even though they’re thin. When you get around the circle and complete it, it becomes one structure and very rigid. And it has six foundations.”
For the time, the height of the Cold War, Harrenstien said building an extremely solid home was not an afterthought, it was a priority.
There’s a full-on bomb shelter underneath the center of the home. To get to it, there’s a wooden door in the floor of the master bedroom that, when lifted open, reveals concrete steps into a space where the air conditioning and heating units occupy some of the room, but where a family could exist if needed.
“We had 19 Titan missile silos around town or something like that, and civil defense was a big deal.” Harrenstien said. “I wanted a house that, in an emergency, we could run down there, and if the pressure of the bomb didn’t kill us we could stay there for weeks.”
That aspect of the house, Harrenstien said, was just one where “form followed function.” He said every aspect of the house — the “little neat things” that Ofenloch described — had a specific plan and were done with intent.
Each room on the perimeter of the floor plan has its own entry way that provides a specific view. The front door with its sliding glass door faces south into the city. A flower bed was built in the corner of the entry way where a rubber tree was planted. The tree has now grown to essentially form an arch over the entry way reaching over the top of the door and back down to the floor on the opposite side from where it is rooted.
Looking through the living and into the dining room there is another glass wall with a sliding door and a spectacular view of the Catalina Mountains.
“There’s sliding doors everywhere, it’s kind of neat,” Ofenloch said. “You can see the mountains. You can see the weather move in.”
The kitchen door faces east into the back yard with a pool and entertaining area. The bedroom doors, also glass, lead to individual patios covered by shade.
“The way it got to be circular is that we had these terrific views up there, views of the mountains, views of the city,” Harrenstien said. “So I set up an instrument and I took shots of the directions all around and came up with six different views that I wanted. So that got me the six sides. I could have had four arches or five or six.”
Ofenloch and his partner of two years, Olga Yiparaki — a mathematician, wouldn’t you know it — said there are challenges to living in house where some of the interior walls are round. For instance, hanging artwork is limited to the six adobe supporting walls, which are straight walls.
“It’s hard because you’re fitting rectangular things into a round space,” Yiparaki said. “The other thing is to make sure the space feels right and doesn’t feel awkward.”
The modernism features remain 50 years later with a breakfast bar low enough to use regular dining chairs instead of bar stools. There’s a built-in desk area in the kitchen/den where there also is a fireplace.
Now 85 years old and living in Northern California, Harrenstien’s recall of the home he built remains vivid and he speaks of it with the pride of a father speaking of a high-achieving son or daughter. One would hardly know he got to live in it for only three years during his time as an associate professor at the University of Arizona. He left Tucson in 1966 when he was offered a job at the University of Hawaii and he “couldn’t turn it down.”
“That was our place,” Harrenstien said referring to his wife, Leona, and his four children. “I think they loved it. I wanted it to blend in with the natural scenery. To me it was just a large flower in the desert.”


