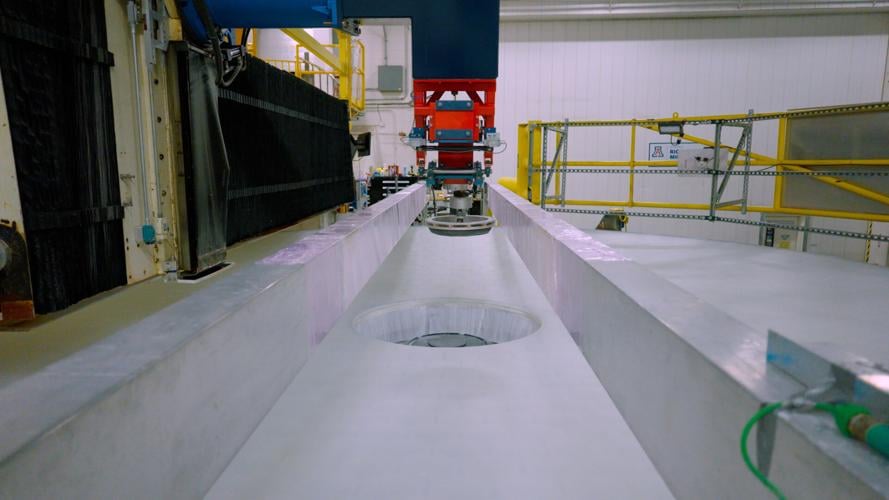This is a story about telescopes, mirrors and innovation, but also about the overlooked buildings within our built environment that support and house the state-of-art technology that is transforming our community and changing the world.
Our built environment is a mixture of extremes. Amazing and beautiful spaces and buildings that leave a lasting impact on us for years, so impressive that often it is difficult to explain. And at the other end of the spectrum, the forgotten architecture of non-descript and utilitarian buildings that are never truly seen, yet what is taking place inside is often just as impactful and beautiful.
This is not a story about a high-design building. It is about bringing to focus the balance that designed spaces and building are an iteration between requirements and solutions and often the function of the space is the real beauty.
Let’s pause to highlight a hidden gem within our city — the Richard F. Caris Mirror Lab — and see it through a new lens.
A little history and science
The University of Arizona football stadium was originally built in 1928. Designed by architect Roy Place who is known for some of Tucson’s most iconic buildings such as the Pima County courthouse, including many on the UA campus such as Centennial Hall (1936-1937), Steward Observatory (1922) and the administration building (1937).
By 1985, with financial support primarily from the US Air Force, the National Science Foundation and the University of Arizona, the Mirror Lab — where scientists and engineers make giant, lightweight mirrors for a new generation of optical telescopes — moved to the current facility under the east wing of the UA football stadium.
In 1990, the lab’s rotating furnace was expanded to its current size, and a new wing was added to the facility to house two mirror polishing stations and a test tower. The new furnace was large enough to cast mirrors up to 8.4 meters in diameter, which also just happens to fit between the existing concrete structure of the stadium columns.
These mirrors represent a radical departure from the conventional solid-glass mirrors used in the past. Having a honeycomb structure on the inside; made from glass that is melted, molded and spun cast into the shape of a paraboloid, these mirrors have similar attributes of their solid counterparts — rigidity and stability — but they can be significantly larger, and dramatically lighter. In addition, the Mirror Lab team developed a revolutionary new method to polish the honeycomb mirrors that result in much shorter focal lengths than conventional mirrors.
The University of Arizona is the center of telescope research and world-leading large optics laboratories along with the Wyant College of Optical Sciences.
Adaptive reuse is sustainable design
Maybe a creative use of the term in the real-estate world, but between the football stadium, lab, athletic training facility, and restaurant/club, this is truly a “mixed use” site. The Mirror Lab made the decision to leverage underutilized space on campus and build the lab within an existing structure which created project budget savings.
The Mirror Lab is the only scientific optics facility built under a football stadium in the world.
As eloquently stated by architect Renzo Piano in his book “Sustainable Architectures”: “Sustainability consists in building while thinking of the future, not only taking the physical resistance of a building into account, but also thinking of its stylistic resistance, of its future use and of the resistance of the plant itself and its energy resources.”
Function over form
Functional sculptural elements can be attached to existing structures when required. And mundane boxes can be nestled into the unused shadows of a football stadium.
From the onset, due to the existing structure and uses on the site, the design required a solution that supported the functionality of the lab within existing constraints. The space needed to cast, transport, polish and test an 8.4-meter diameter mirror. The creative design solution found a balance between function over form.
Thank you to Roger Angel, the lab’s founder and scientific director whose pioneering work continues to be done at the Mirror Lab today. From the beginning, he had a vision, and it has been consistently implemented, applied and supported to ultimately develop a key industry of our local economy.
French Architect Viollet-le-Duc’s stated that “a rationally designed structure may not necessarily be beautiful but no building can be beautiful that does not have a rationally designed structure.” I would add function to that statement
A one-of-a-kind asset
The only place in the world where these mirrors are made is right here on the campus of the University of Arizona.
Curiosity is never-ending and I do not take for granted that I live next to our land grant university that is a campus of research, education and wonder, which happens daily for me when I stroll through campus.
The Mirror Lab is my favorite place because I see the opportunity to describe through an architecture perspective and highlight a one-of-a-kind Tucson asset that sets our region apart.
As a native Tucsonan and a UA graduate, the Mirror Lab reflects Tucson’s attributes of creativity and resiliency that have sustained us over the last 4,000 years and will in-turn carry us into the future.
As you pass by the stadium on your daily travels, consider this take on our world-renowned Richard F. Caris Mirror Lab, and ponder to see our city, our built environment, and region through a new and different lens.
With students back at UA for the fall semester, here's a look at the Tucson campus over the years compared to now.







