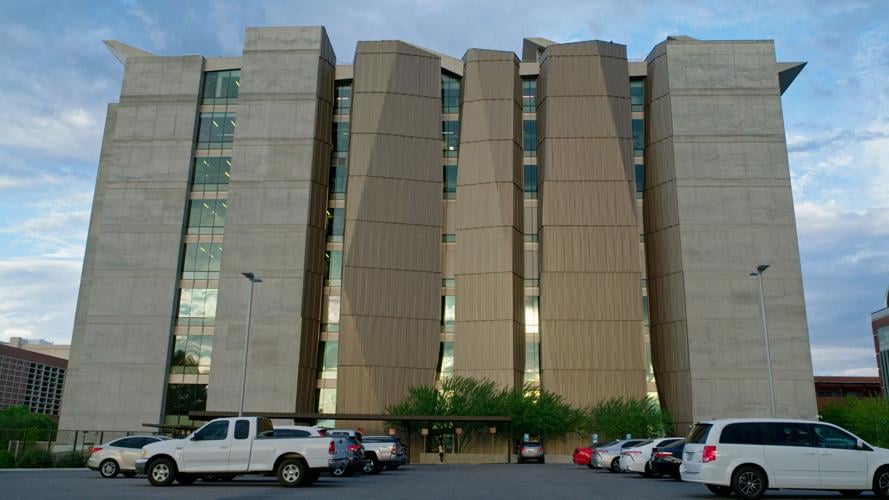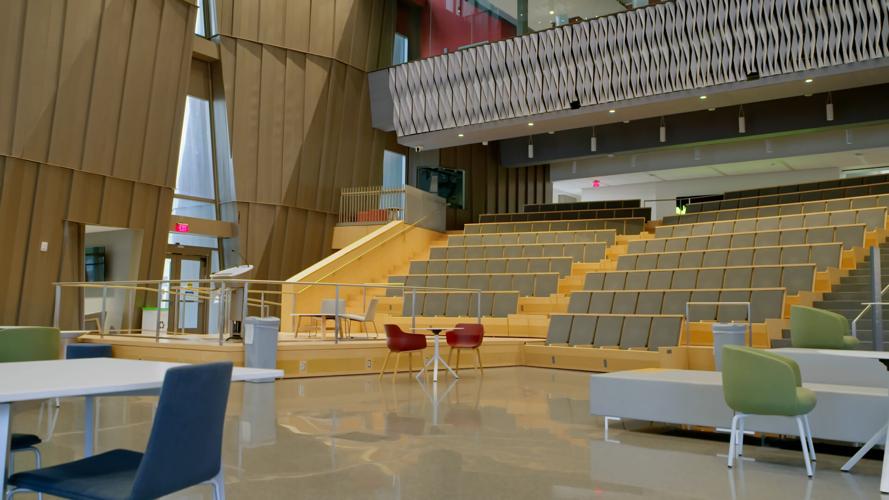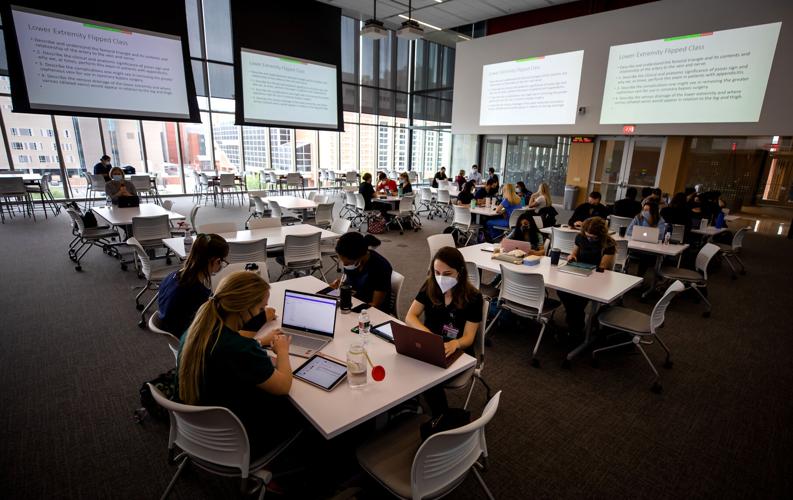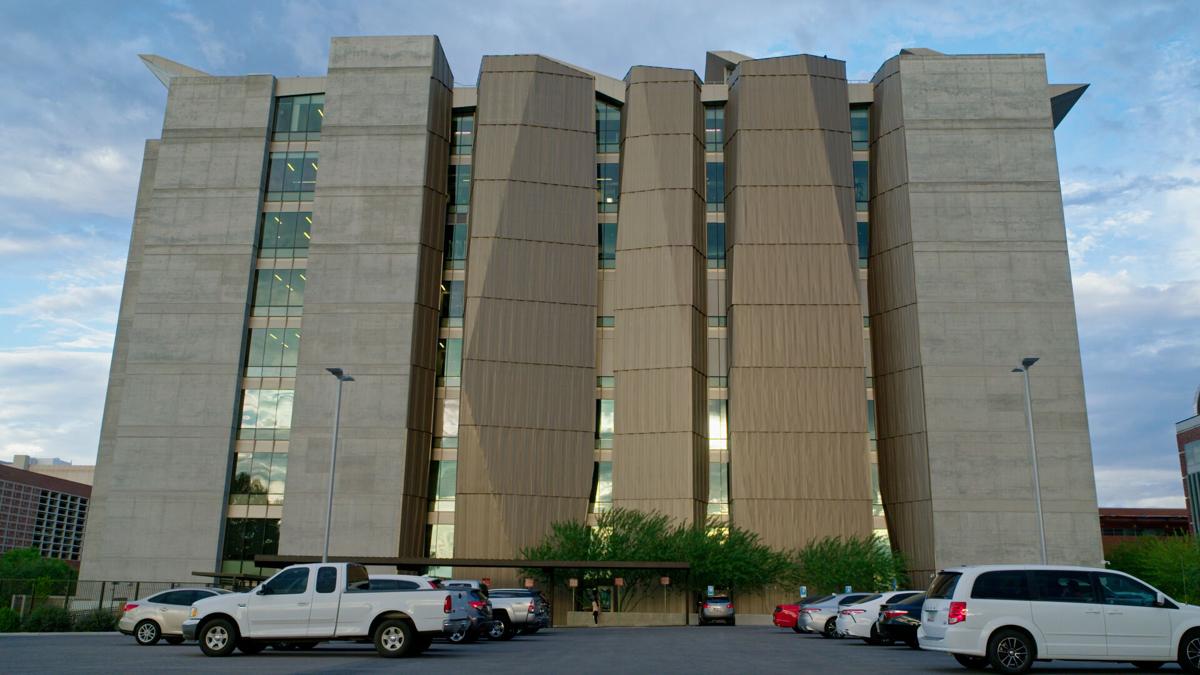I arrived in Arizona in 2002, adjusting to a very differently built environment than in the Midwest where I grew up. Arizona architecture is revealed subtly in terms of dimension and scale. Like the mesa, many buildings tend to be long and wide, stretching across the landscape and touching the sky in ways that feel picturesque.

Damon K. Leverett
My background as an architect is different in that most of my work is in developing large buildings such as hospitals, university structures and gigantic automotive factories.
In the context of the Southwest I began to wonder, what is the role or place for the large building? What is the right mix in response to the environment, site, materials and the important pedestrian and user experience?
The University of Arizona Health Sciences Innovation Building (HSIB) caught my attention initially because it is easy to be drawn to its form and placement in the urban realm which proudly emerges from the landscape as a nine-story building. How each face of the building is a different combination of materials — glass, concrete, metal and terra cotta — thoughtfully apportionment in response to the sun’s orientation. However, books, like so many things we experience, represent a cover that is only part of the story.
HSIB is a multidisciplinary medical and health education training, research and simulated practice facility on the University of Arizona Health Sciences campus. The 245,000-square-foot facility was designed by the partnership of Swaim Associates LTD and CO Architects as a flexible environment for interdisciplinary health education. The program spaces include a clinical skills and simulation center, classrooms and team learning areas, wet and dry research labs, administrative offices and a community event space.

The 245,000-square-foot facility was designed by the partnership of Swaim Associates LTD and CO Architects as a flexible environment for interdisciplinary health education.
Entering the building on the ground floor from its covered porch, one is greeted by an enormous multistory space called the Forum that serves as both an auditorium and a student gathering area. We see the student-centered modality everywhere in the building, porches, lounges, lofts, terraces; all room types we would be hard pressed to find in a typical institutional building.
Floor spaces are made to be flexible for modification in the future and are flanked by additional study spaces for concentrated work as well as soft areas for casual contemplation and chance encounters with peers and instructors.
The interior represents how spaces respond to different conditions and programming that results in no two floors appearing alike. There are skylighted offices on the top floor, outdoor student lounges, and an amazing grand staircase with its gently designed steps that truly feel easy to climb. The staircase is a key orienting element that is both visually stunning and surprisingly accessible.

The University of Arizona Health Science Innovation Building is a multidisciplinary medical and health education training, research and simulated practice facility on the University of Arizona Health Sciences campus.
On June 1, 1962, a young Daniel Patrick Moynihan penned a seminal document on federal architecture for the Kennedy administration called “Guiding Principles for Federal Architecture”. Although these principles were intended to elevate the importance of architecture in government, over the decades it has come to represent a guidepost for institutional structures as well as university buildings.
HSIB exemplifies the spirt of the expectation that buildings for the public and more importantly in the education of future generations should reach beyond the utilitarian and become prideful places for our community and society. As Moynihan articulates, buildings we care about that represent our connection with civic society, and in this case higher education, should be of “the finest contemporary American architectural thought” exemplified through “form, which is distinguished, and which will reflect the dignity, enterprise, vigor and stability” of society.








